Frizz23 is Germany’s first Baugruppe cooperative for cultural commercial space.
The architects adapted the Baugruppe model to create workspaces for arts, education and creative industries.
This innovative proposal won Berlin’s first concept based public land sales procedure. The architects then assumed the roles of developers to build the community of users.
32 small companies and non profits threatened by Berlin’s rapid gentrification joined to secure their workspace.
Inverting the process that developers normally follow, the architects first assembled the group around their programmatic goals, and then designed the building in continuous dialogue with the users, neighborhood, and city.
New Model for Urban Participation
By expanding their role, the architects could create a building focused on the needs of the community rather than maximizing profit. Following the principle First the dialogue, then the design, the architects pursued urban participation on 5 levels:
1. Neighborhood input: The mixed-use program was based on the KuKQ workshops, organized by local activists.
2. Land sales: Frizz23 was one of three projects selected in a public concept-based tender.
3. Community integration: the three winning projects formed PxB, a network that worked to integrate the projects in the neighborhood.
4. Co-operative development: the architects adapted the Baugruppe model, to the needs of a cultural mixed-use building.
5. Dialogue-based design: instead of a competition, the architects negotiated a new method to ensure design quality. Together with PxB they organized 4 workshops over 18 months in which the architects discussed their projects with planing authorities, local initiatives, and external experts.
First the Dialogue then the Design
The building’s silhouette expresses the project’s complex mixed-use program and ownership structure, a city within the city.
In an inversion of typical developer projects, Frizz23 is actually 3 separate buildings bound together as one by black shimmering bands of charred larch wood. The facade is perforated by irregular openings in many different sizes.
Each client chose the size and location of their unit, and elements such as windows and balconies, therefore each floor plan is different. The smallest unit is 23 sqm, the largest 280 sqm, some span two and even three floors.
The ground floor is taller than other floors, and contains public uses (café, bike shop, project space, co-working, up-cycling workshop).
The impact stems from the project integration with the neighbourhood on many subtle pathways. It matters that the neighbours were asked what should happen on the site, and that the architects made this happen. It matters that a local node ‚Bauhütte‘ was created with neighbours, and that communication could evolve via this node. It matters that activities incubated in this node have continued in the neighbourhood. It matters that people that use the building could express their needs, around which the building was shaped. It matters that the people had long term plans to live and work in the building rather than simply maximizing profit. It matters that the uses were chosen for the city’s needs rather than those that pay the most rent. It matters that the neighbours see citiziens making the area more distinct, and taking care of the neighbourhood. Although no effort can solve all the problems facing our cities, it matters when a project can make so many differences.
"As Germany’s first Baugruppe cooperative for cultural commercial space, Frizz23 connects with the neighbourhood in unusual ways. Deadline Architects adapted the Baugruppe model to create workspaces for arts, education and creative industries with a group of local actors in Berlin, threatened by gentrification. Winning a public concept-based tender, Frizz23 features a rich participatory process and approach to community-focused urban development. As a result, the building is perceived as a resource in the community and hosts functions that have incubated in the neighbourhood."
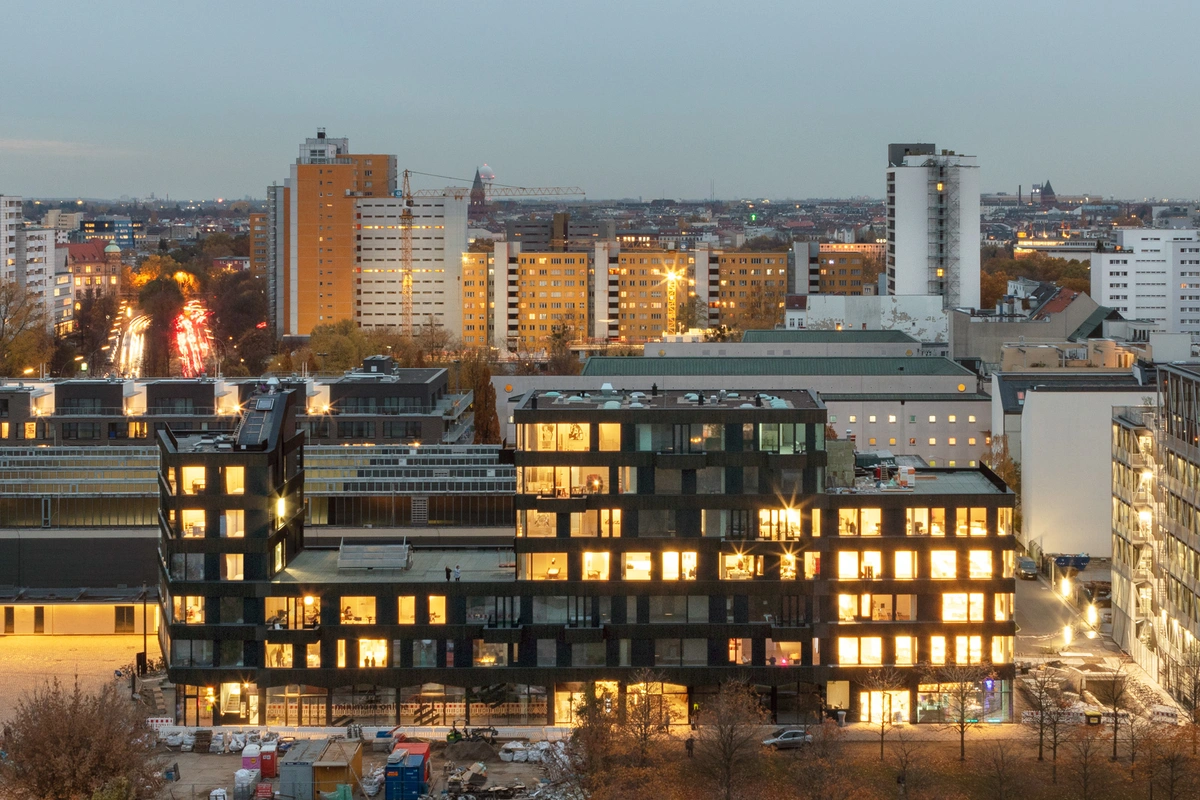
Lively Community (© Jan Bitter)
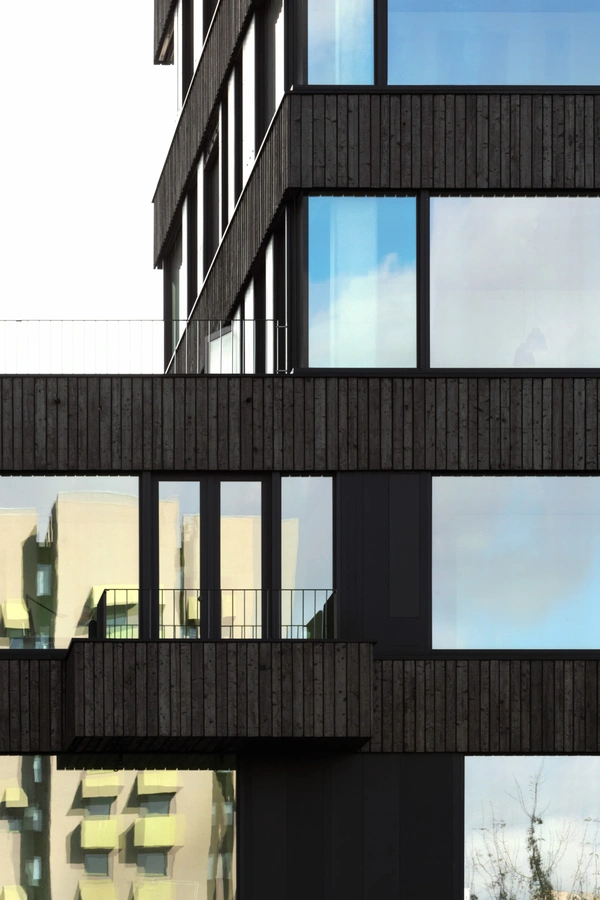
Facade Detail - Charred Larch Wood (© Jan Bitter)
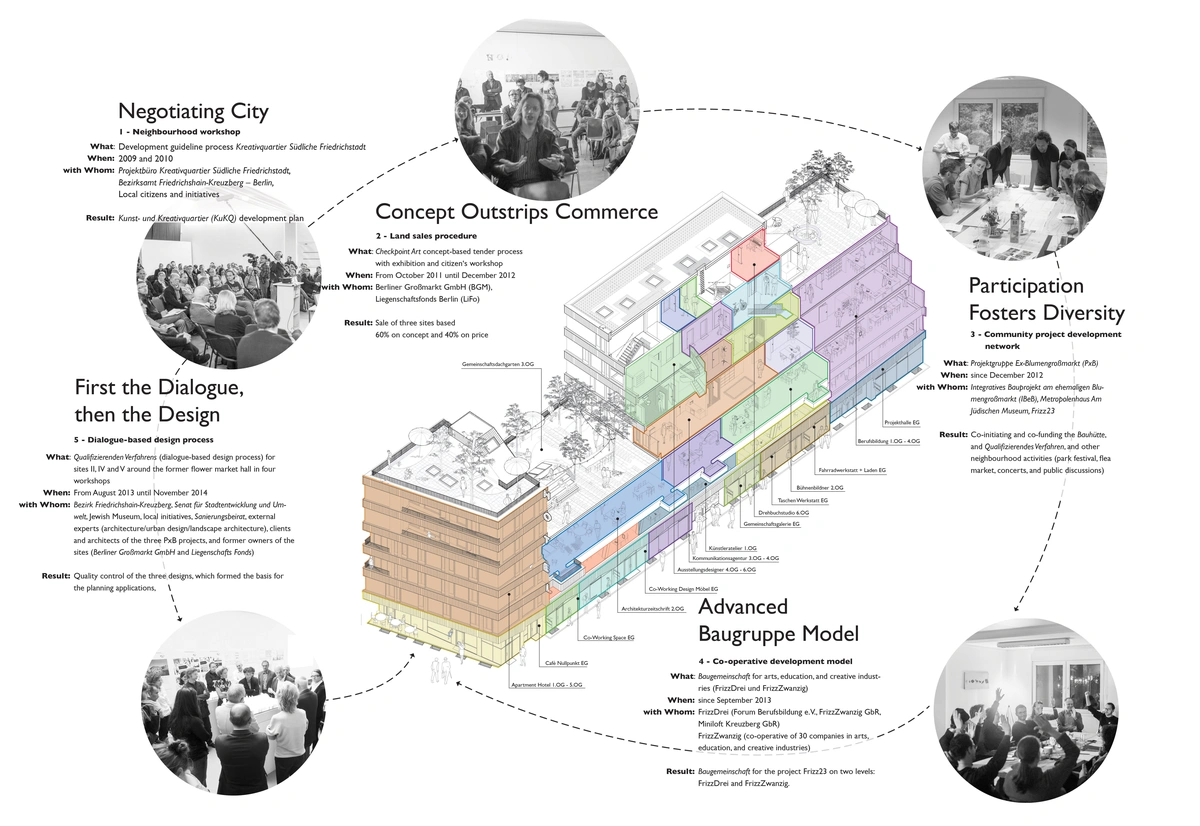
Cooperative Development on 5 levels
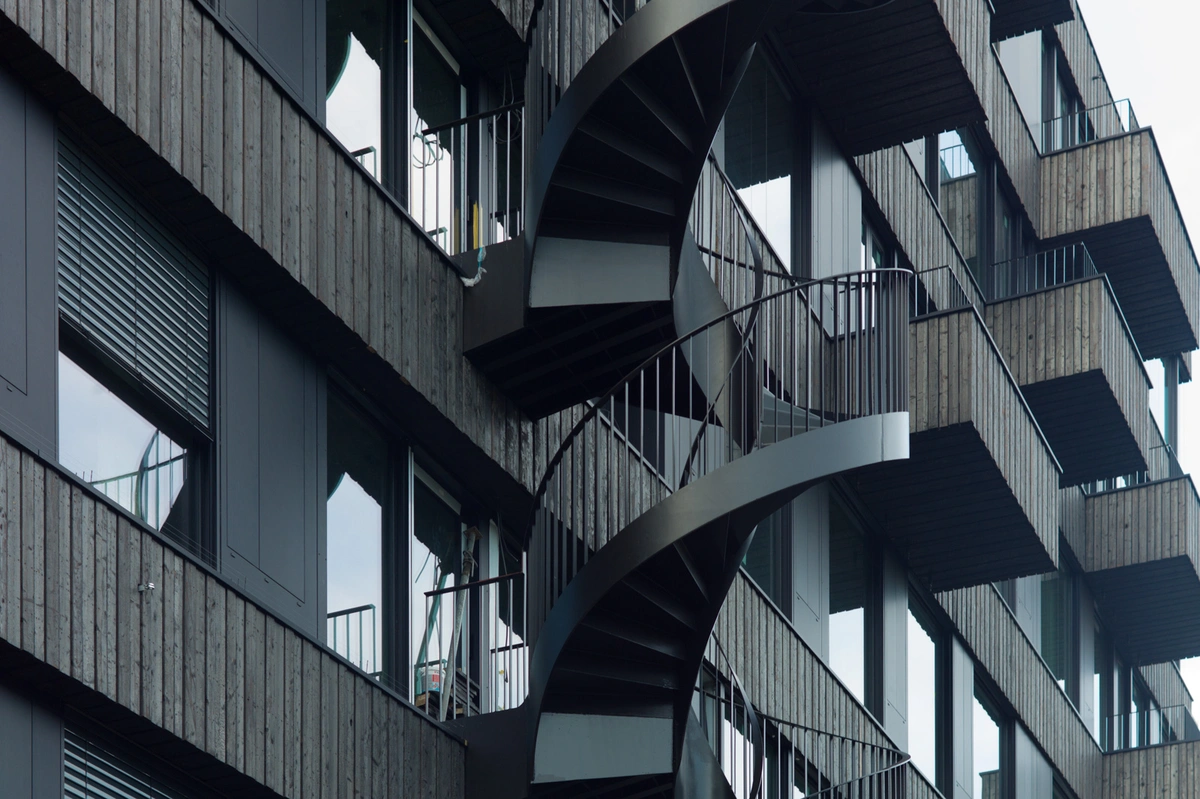
Facade Detail - Hanging Staircase
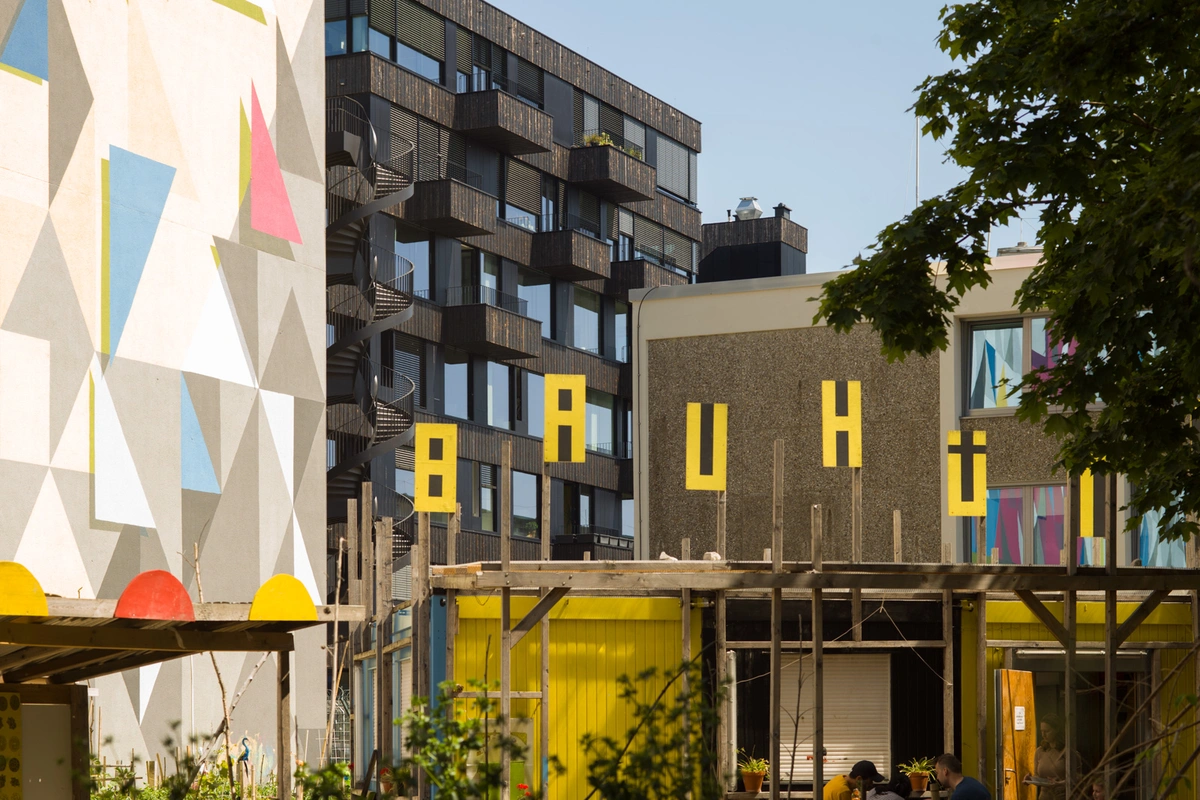
The Bauhütte - our project communication node at its new location nearby
We are a small office which explores new cooperative methods for spatial production by assuming roles outside the traditional realm of architectural practice