The site of a former mirror factory is located between Wilhelminian housing on Lange Straße in the south-west and Dr.-Mack-Straße in the north-east near the water meadows on the river Pregnitz at Fürth’s city park. It is accessible from both streets and runs transversely to a storey-high drop in the terrain. The old forge is the only remaining building on the site. The programme was developed in close consultation with the future residents and in a dialogue with the city of Fürth. The building joint venture’s aspiration for community-oriented living in diverse and generation-spanning co-housing led to a mix of cooperative and owner-occupied accommodation. A housing cooperative was specially set up in which the owners are sustaining members. Of the eight sponsored apartments, four are available for refugees and several of the cooperative’s apartments are rented by the Lebenshilfe Fürth e.V. charity. The PEN-Club offers another apartment to exiled writes. A neighbourhood centre sponsored by the city serves as a hub for neighbourhood issues and local initiatives within the building. The Spiegelfabrik development provides a communal residential scheme with a social and environmental focus. It consists of two end buildings and a connecting building that is accessed along alternating balconies. The site’s special characteristics are exploited to set the proposed uses in a spatial context with the open spaces. These include different types and sizes of apartments in various locations, communal rooms, a workshop and a parking deck. A public path leads along the building connecting the two streets; the drop in the terrain is negotiated via a broad flight of steps, which also serves as an informal place to sit or it can double up as stands. The maximum utilisation of the plot and the resulting density defines three high-quality open spaces. They are a courtyard along one of the site boundaries, which is accessed from Lange Straße, a lower courtyard accessed via the public stairs and a garden at the former forge. The roof contains another communal area that is intended to be used as a garden. Sustainability plays a major role in the design, construction and operation of the Spiegelfabrik building, and also in neighbourly living.
Completed
2016-2021
The Baugruppe model is attractive in the context of rising rents in the central areas of the city and the development of new, experimental housing types. The after-use of the industrial site gives significant impetus to the urban neighbourhood’s transformation and the innovative form of housing lends it model character. The programme was developed in close consultation with the future residents and in a dialogue with the city of Fürth and local stakeholders. In this context the project has the potential to serve as a example for similar, community-oriented housing projects as well as for the transformation of former industrial sites into lively neighbourhoods.
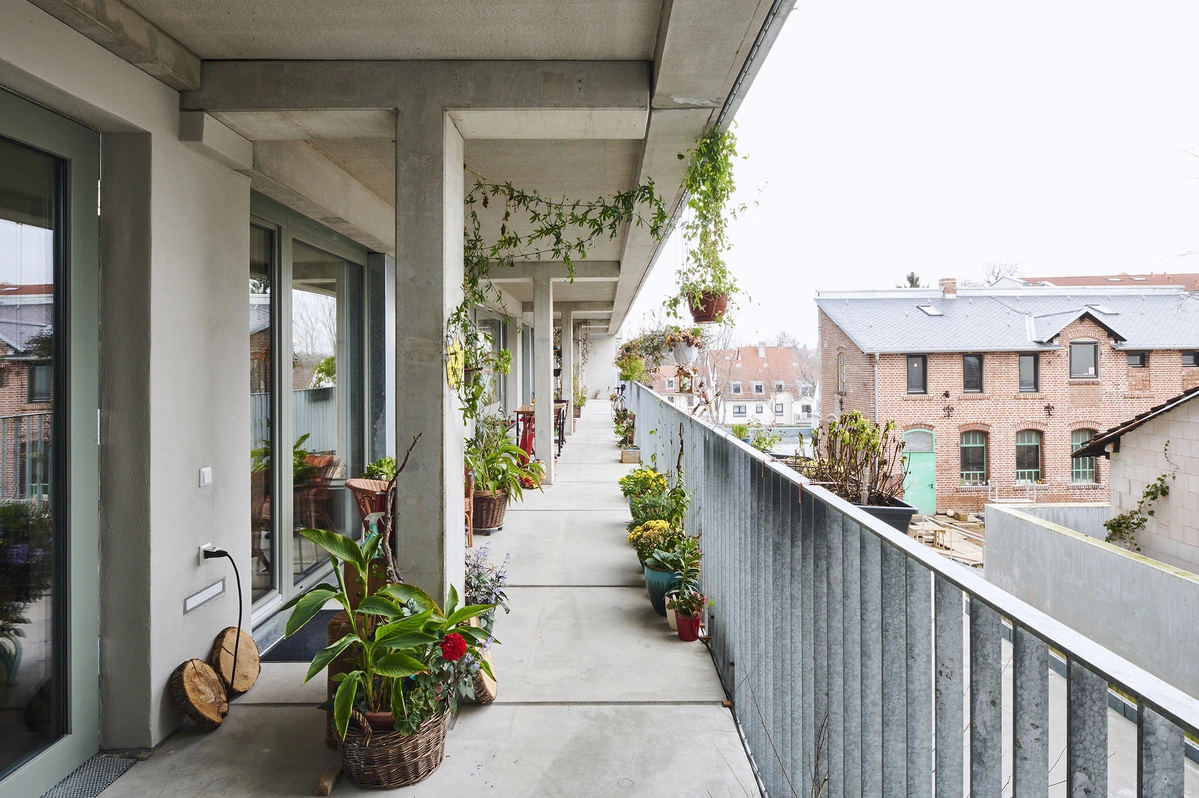
View from Lange Straße
Spiegelfabrik
Architects: Heide & von Beckerath
Photography: Andrew Alberts
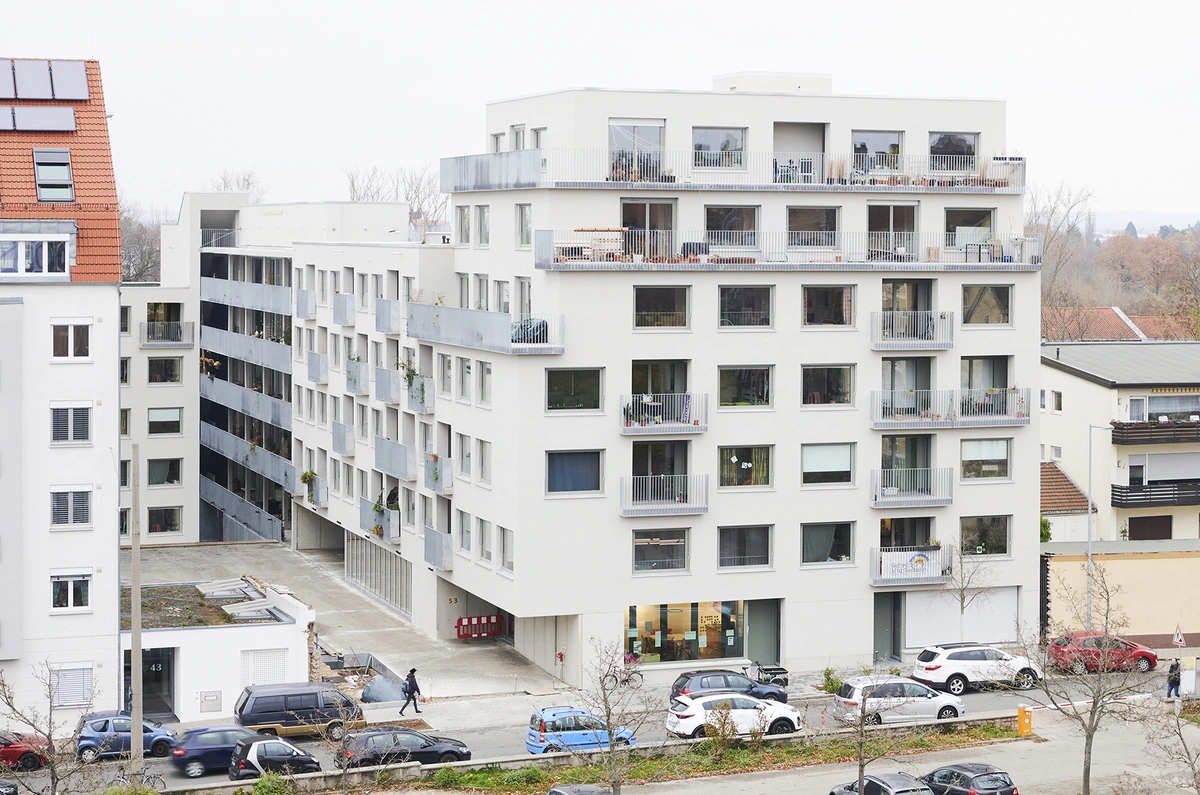
View from Dr.-Mack-Straße
Spiegelfabrik
Architects: Heide & von Beckerath
Photography: Andrew Alberts
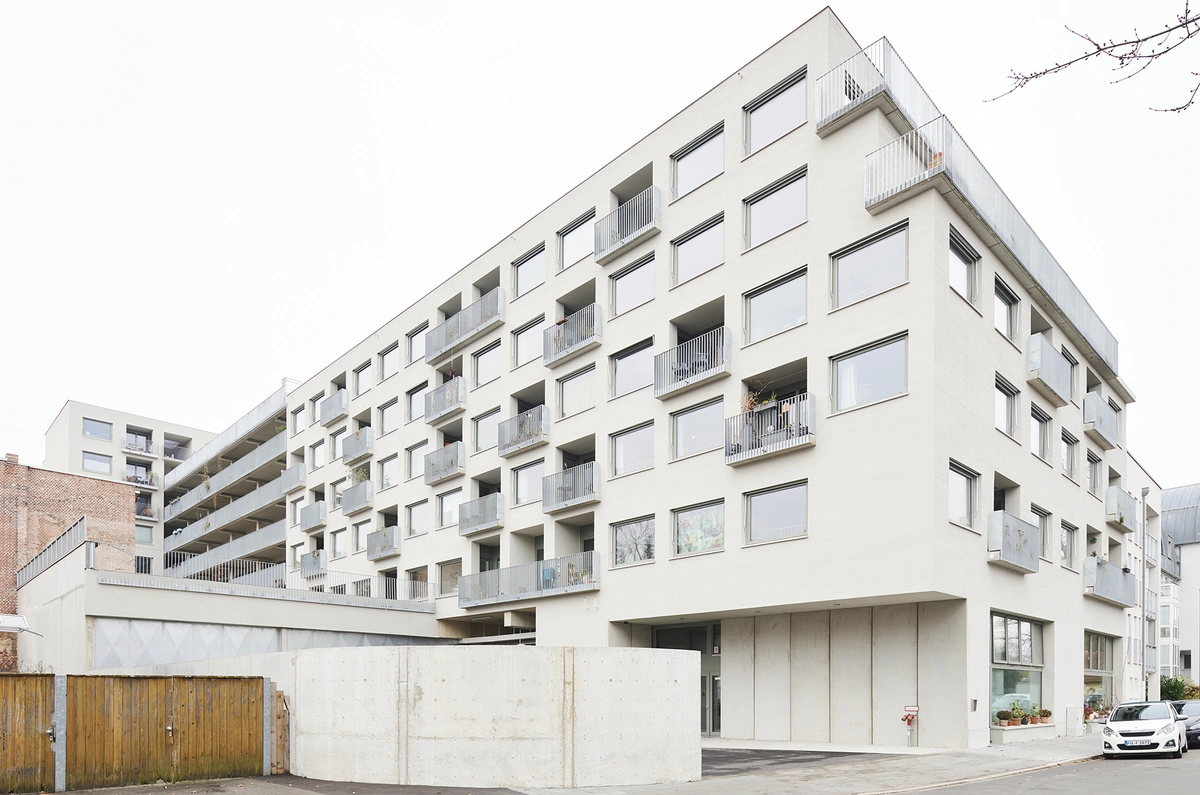
The old forge will accommodate bicycle, pottery and wood workshops plus a work space for residents.
Spiegelfabrik
Architects: Heide & von Beckerath
Photography: Andrew Alberts
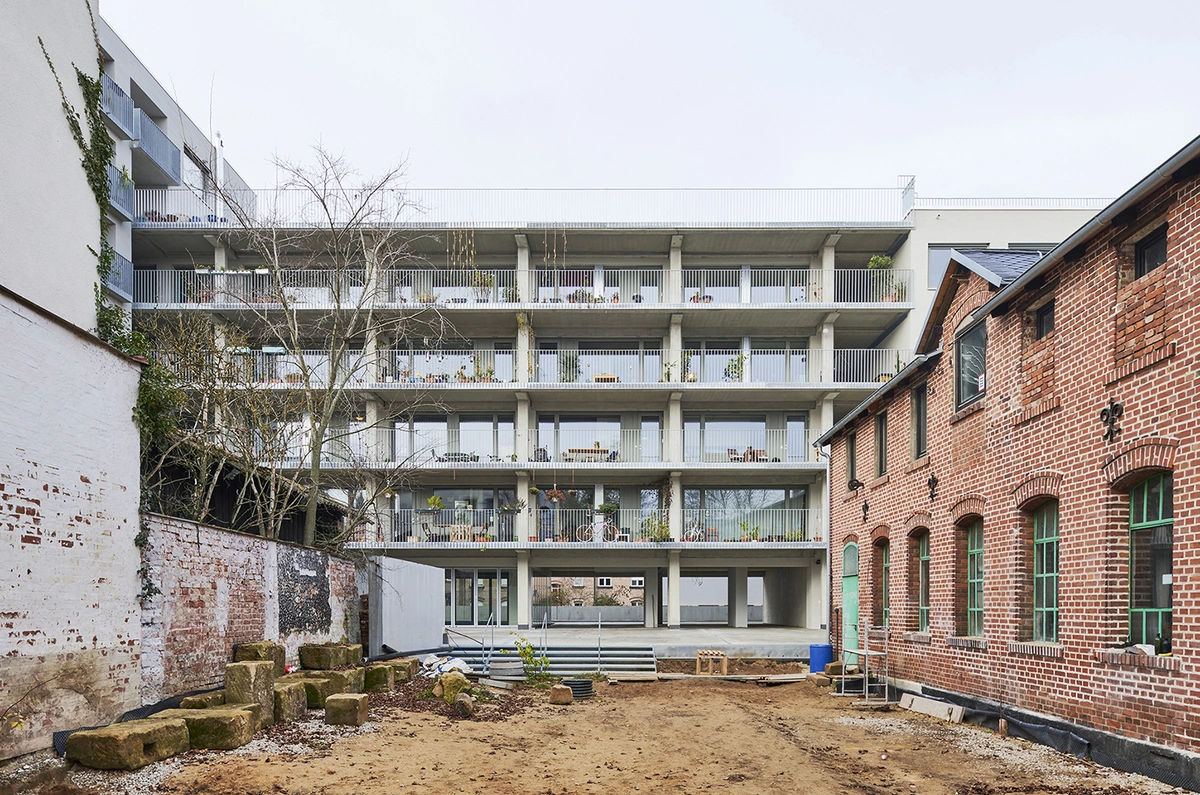
Community room “Spiegelsaal” at the public passage
Spiegelfabrik
Architects: Heide & von Beckerath
Photography: Andrew Alberts
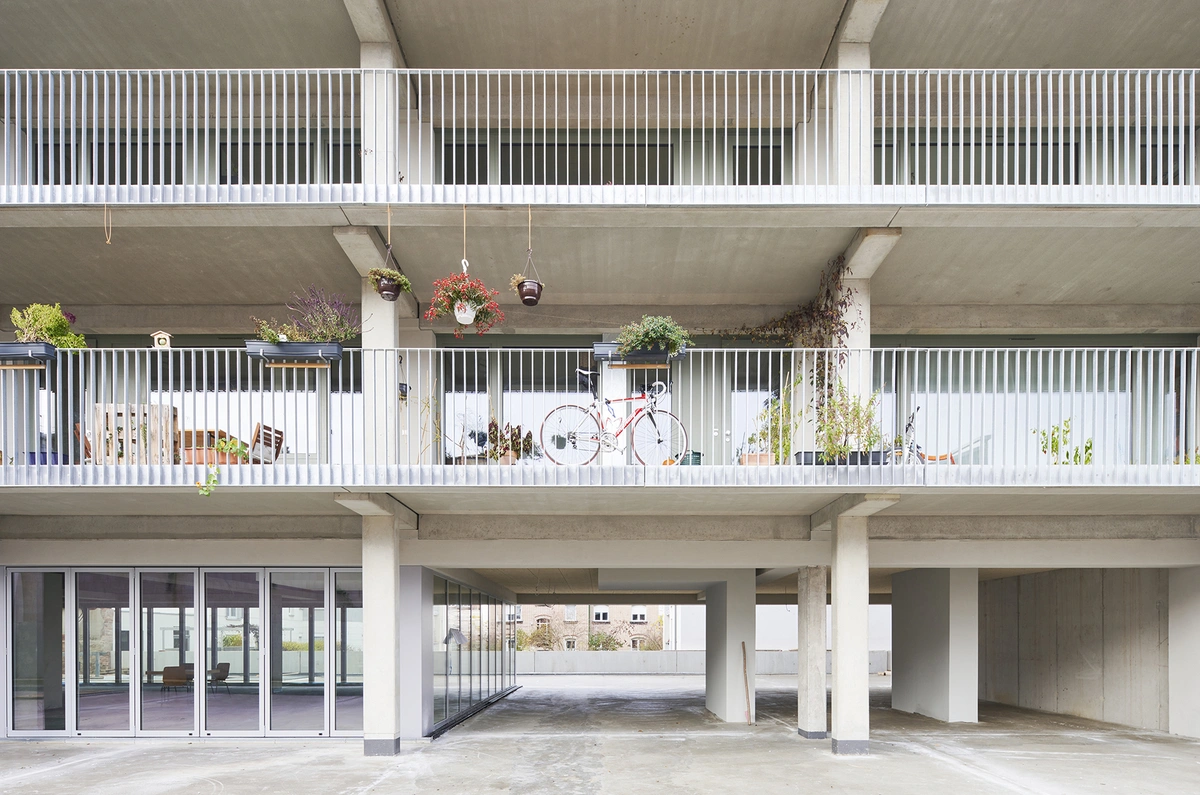
Apartment at the access balcony
Spiegelfabrik
Architects: Heide & von Beckerath
Heide & von Beckerath is an Architectural practice based in Berlin. Tim Heide and Verena von Beckerath are concerned with space as a challenge for projects in different fields and scales. The design process leads to an ongoing research involving architecture and society, sustainability and technology. Applying both conceptual and rational thinking, the projects are informed by structural and formal clarity. Their range of work covers urban design, architectural projects, interior design and conceptual studies. In treating every project in its formal, cultural and intellectual dimensions as a whole, the studio collaborates with other architects and specialists where appropriate. Their work is widely and internationally exhibited and published and has received numerous prestigious awards.
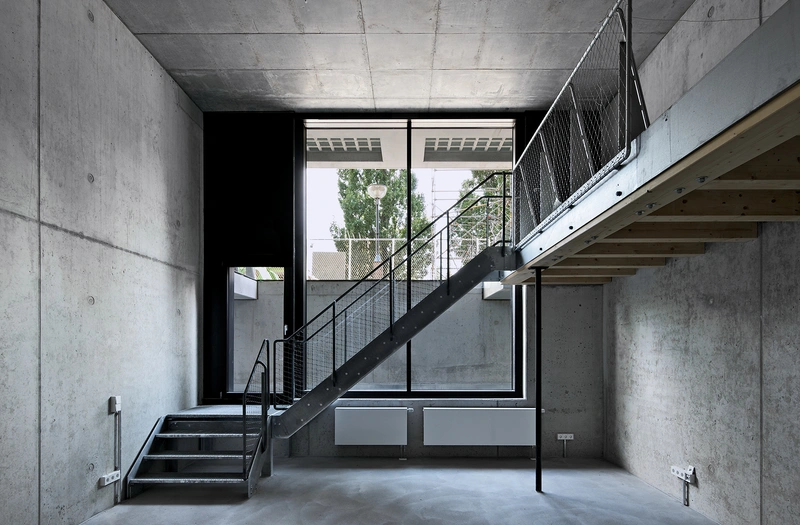
IBeB
The main idea for the project, which was initiated in cooperation with a building cooperative, is to offer a mix of live and work units that meets the needs of artists and creative professionals. The owners and the cooperative have jointly developed the project’s social and spatial focus. In view of this, the public and semi-public interfaces with the neighbourhood are given specific attention.
Architects: ifau, Heide & von Beckerath / Berlin, Germany / Photography: Andrew Alberts
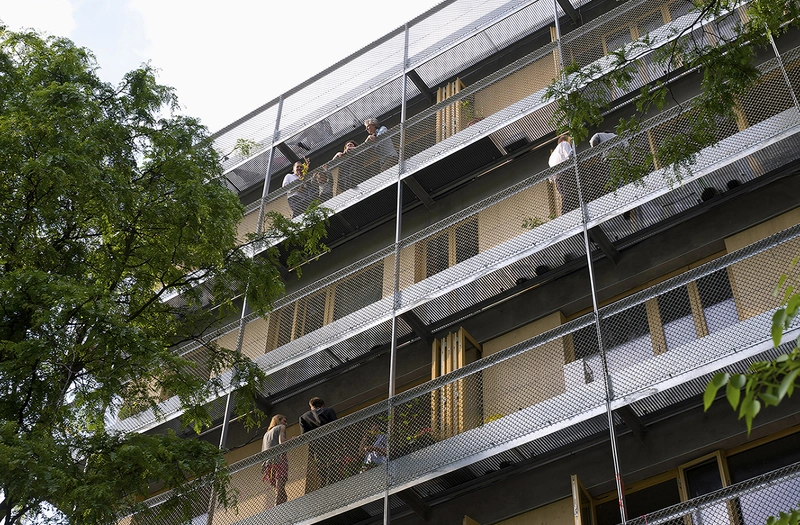
R50 – cohousing
The joint building venture project was initiated during a concept-based award procedure for building plots and implemented in close cooperation with the clients. The individual apartments are combined with various shared spaces. A community space connects the building’s access with the public street space. It is available for neighbourhood groups and other public uses.
Achitects: ifau and Jesko Fezer, Heide & von Beckerath / Berlin, Germany / Photography: Andrew Alberts
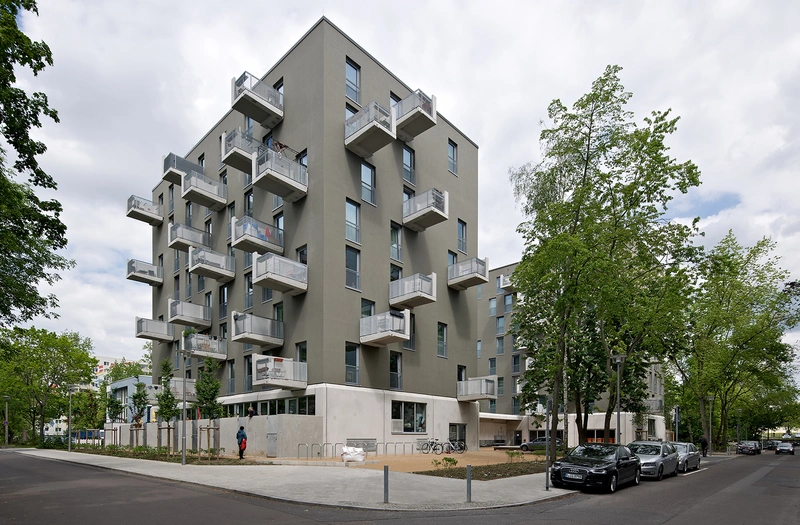
Paul-Zobel-Strasse
The residential development is located within a ten-storey housing complex and delivers densification. The construction of additional flats and a new day-care centre for children provides the opportunity for a contemporary development near Berlin’s centre. The buildings create a three-sided courtyard, providing an attractive open space that is open to the neighbourhood.
Architects: Heide & von Beckerath / Berlin, Germany / Photography: Andrew Alberts