Location history
At the end of the 1980s there was a need to expand and modernize the regional hospital in Trondheim. The hospital had been centrally located here since 1902, but it was not assumed that it should keep its old location in the center. The decision to keep the central location for the hospital was not only about sustainability in regards to transportation, use of existing infrastructure, but also about the potential to reuse the building stock.
The quarter structure also provides great daylight and view conditions. Great emphasis has been placed on creating a human-friendly project with a health-promoting environment that provides space for individual experiences for people in a vulnerable situation. The district has green structures at all levels, and several of the park facilities were established before the construction of the buildings. Research shows that green environments stimulate physical and mental health and are an essential resource in a hospital environment where life is often put to the test. The area has many and varied urban spaces, from smaller parks in courtyards and on roofs, to a larger park which is a quiet and secluded gem and one park which has become a modern and very popular city park for young and old.
Important historic buildings have been taken care of. A number of new works of art have been added in the public space.
The art is early integrated in the planning, and has gained a central place both outside and inside the hospital area.
To create attractive urban environments to travel in, the various streets and outdoor spaces have been created with different characters. From the grand and more formal main street in the hospital area freer streets with a change of direction connects with neighboring areas.
The flexibility of the municipal master plan
The first zoning plan, approved in 1997, was relatively open and loose, and has since been
supplemented with more detailed development plans and detailed zoning plans. A clear architectural, art and design strategy has formed the basis of the project from start to finish, and it is easy to recognize the ideas from the competition in 1995 in the finished hospital. The quarterly structure has also provided flexibility in the development. Arrangements have been made for 20% reserve capacity on each plot of land, and reserve plots have been set aside which are currently used for parks and parking spaces in the peripheral zones of the hospital area.
Three significant measures have contributed to St. Olav's hospital being successful:
Right business in the right location. About 10 000 people study and work at St. Olavs, helping a multitude of patients daily. To locate the hospital in a central part of the city is sustainable planning where there is large potential to use existing infrastructure, public transport and at the same time accessible for most people by walking or cycling.
The classic urban planning approach.The buildings are organized in a quarter structure, which contributes to the area appearing more like a district than an institutional area.
The flexibility of the municipal master plan. A conscious strategy for activating the ground floors has led to the hospital area being broken down into more transparent and open parts.The public's targeted functions such as cafés, kiosks and receptions at street level with insite to lush cortyards make the hospital area a new popular urban district in Trondheim.
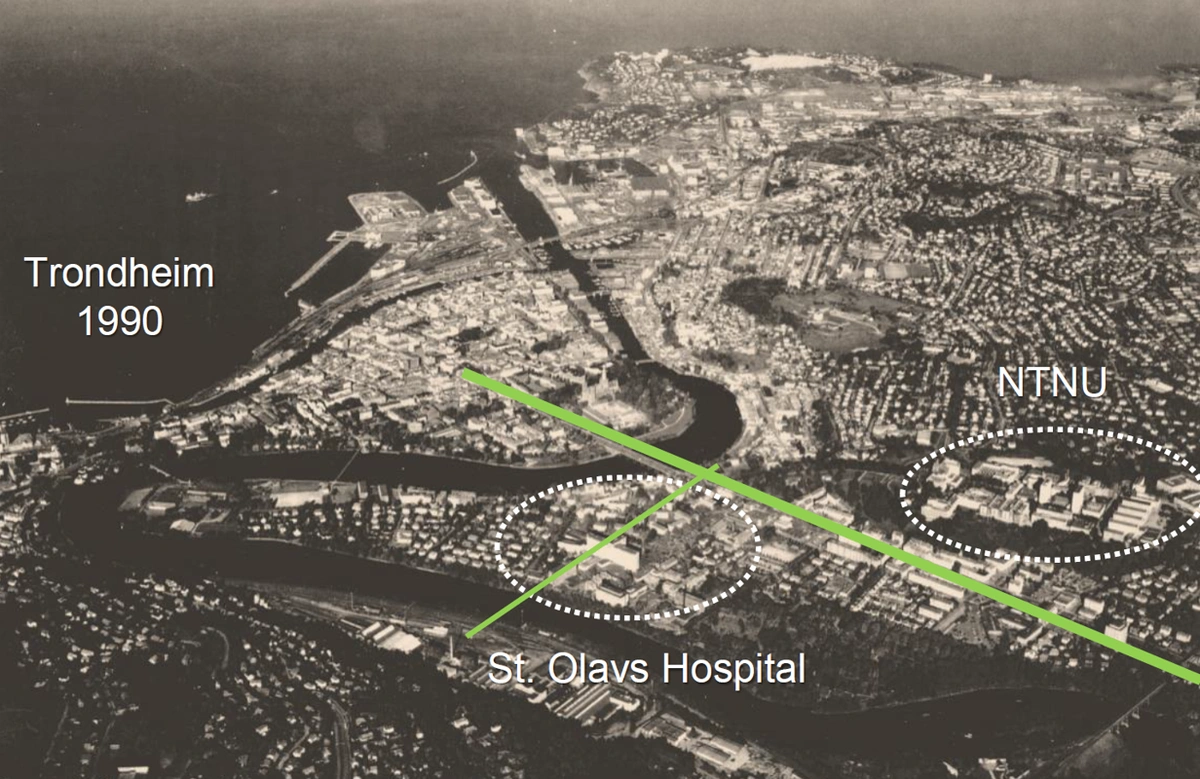
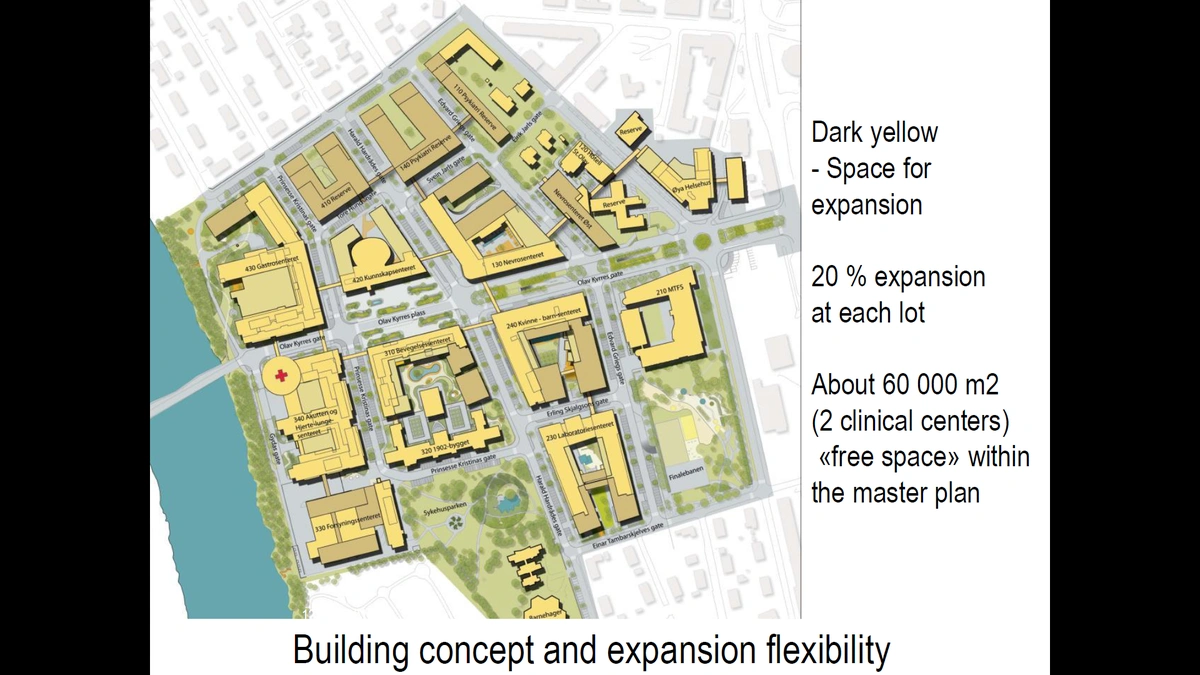
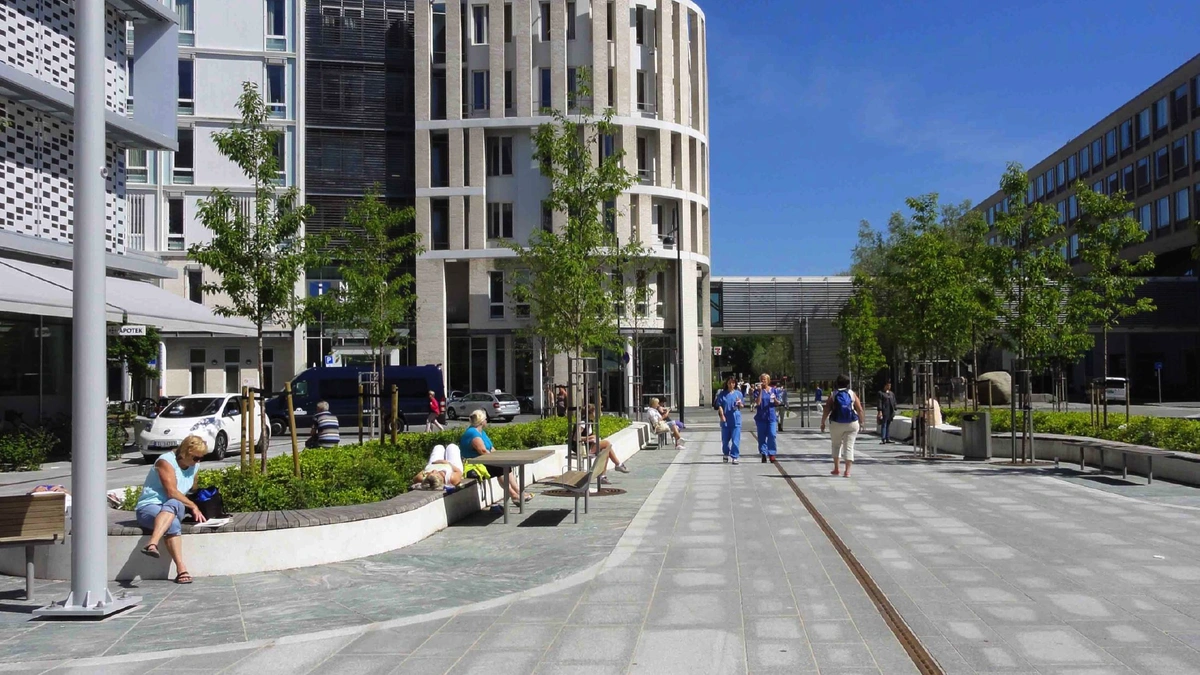
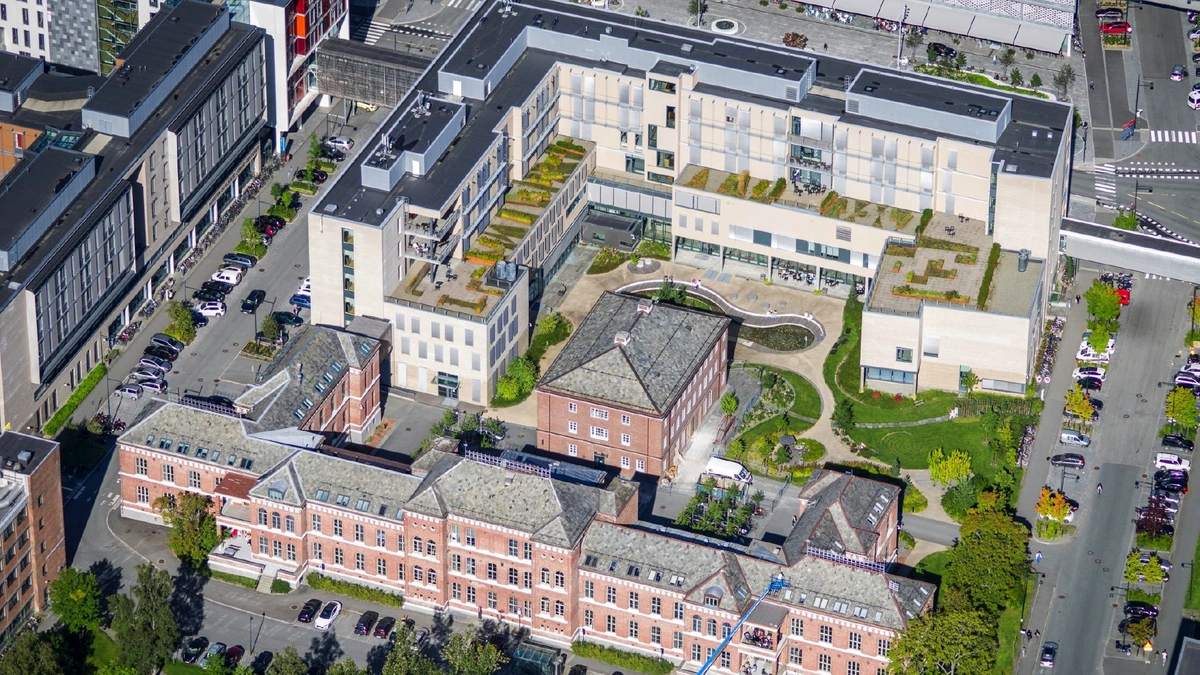
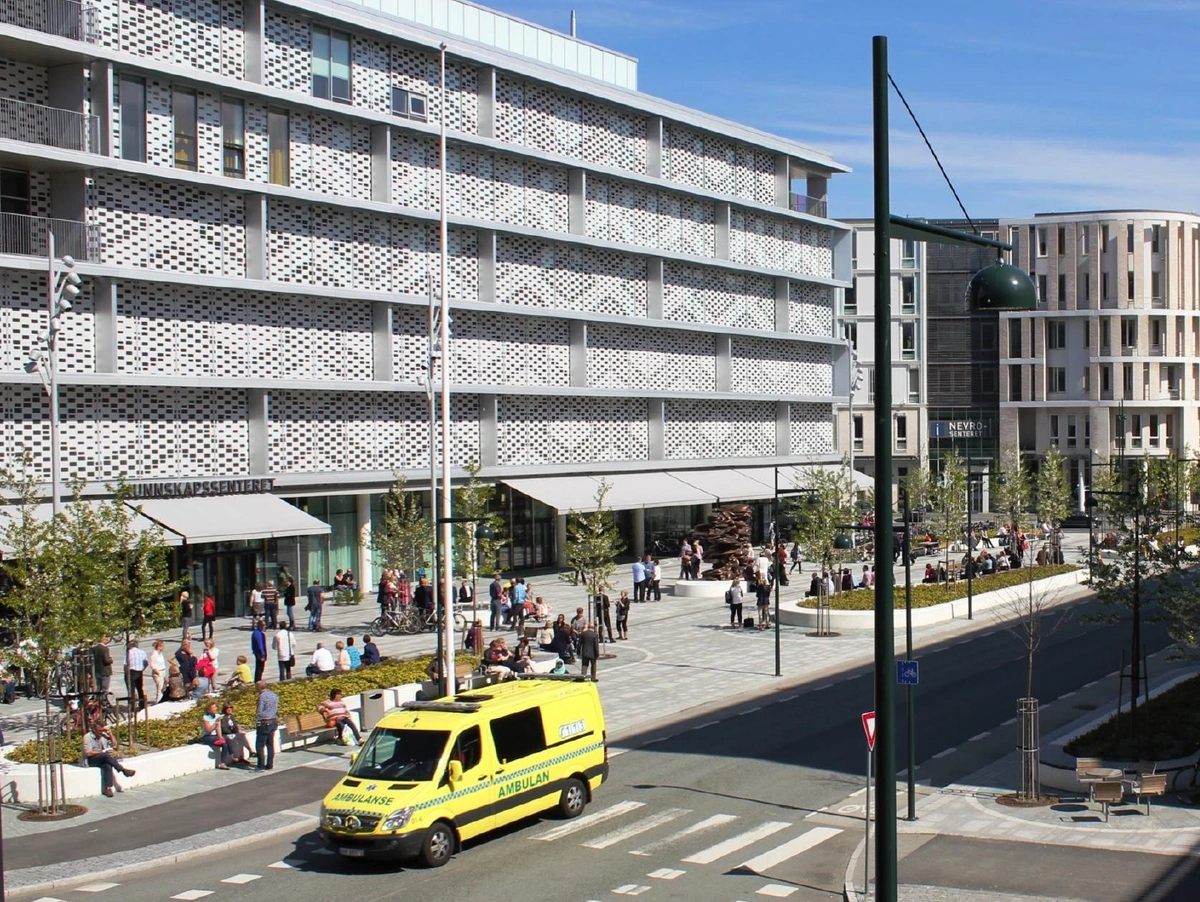
The developement of St Olav hospital is organized by the owner, the Norwegian state.
An organisation was built up to plan and build the new regional hospital.
Arkitekter: Team St. Olav (Nordic Office of Architecture, Ratio Arkitekter), Trondheimslaget (Studio 4 Arkitekter, KHR,
Per Knudsen Arkitektkontor),
Frisk Arkitekter (Nordic Office of Architecture,
Niels Torp Arkitekter, Pål G. Kavli),
Ratio Arkitekter
Helsebygg Midt-Norge