This project looks into and builds on the potential of the relationships revealed between the alteration of physical space and the enabled human interactions, digging into those that inevitably occur with the closest, our neighbors, and within the most common urban habitat, the residential block.
When repositioning domestic space and communal structures at the center of the social debate through architecture, this proposal leverages the growing and transformative power of non-regulated collective action and bottom-up initiatives to subvert the current real estate logics and envision alternative futures for our domestic aggregations. In addition, and since almost 75% of the housing of tomorrow is already built today, it also draws attention to the need to adapt our current models to the social challenges to come, reflecting on the (political) role of architects in facilitating processes of self-determination and co-production of space.
So, in order to stress the theoretical implications and design possibilities of working with the existing, this spatial simulation arises as an opportunity to question our relationship with the physical environments that structure our coexistence. Advocating for small everyday insurrections will, furthermore, help us to move from wondering what Architecture can do for us to reflect on what we can do with the architectures we have been given.
This proposal constitutes a speculative simulacrum of subversive modes of coexistence that would enable the implementation of soft forms of activism that every resident might put into practice through the opening of punctual passages between the prevailing segregated units. Based on replicable and rhizomatic strategies, it sets the ground for a new decentralized domesticity best suited to accommodate emerging and diverse typologies of post-familial living arrangements and various forms of collectives. It relies on a molecular way of expansion that allows participants to react to evolving circumstances altering those thin surfaces (walls, floors, ceilings) that tie us together while keeping us apart, and questioning at the same time preconceived ideas about privacy and ownership. In an idealized theoretical construct, inhabitants will be able to co-produce new interlocked interiors, now understood as informal continuums, and upgrade existing residential buildings, finally perceived as a sequence of cohabitation clusters, as constellations of new intimacies.
This proposal delves into the heterogeneity of households and proves the multiplicity of domestic meanings with the aim of producing useful and operative knowledge related to a wide range of issues affecting communities and urban systems. It emerges as an invitation to reflect on how we might otherwise imagine and inhabit our inherited domestic spaces, and how we come together beyond the effects of the COVID-19 global health crisis, when new forms of solidarity and care should arise and be exercised. It might then be possible to overcome social constraints and rediscover neglected relational needs and values, envisioning other forms of urban coexistence.
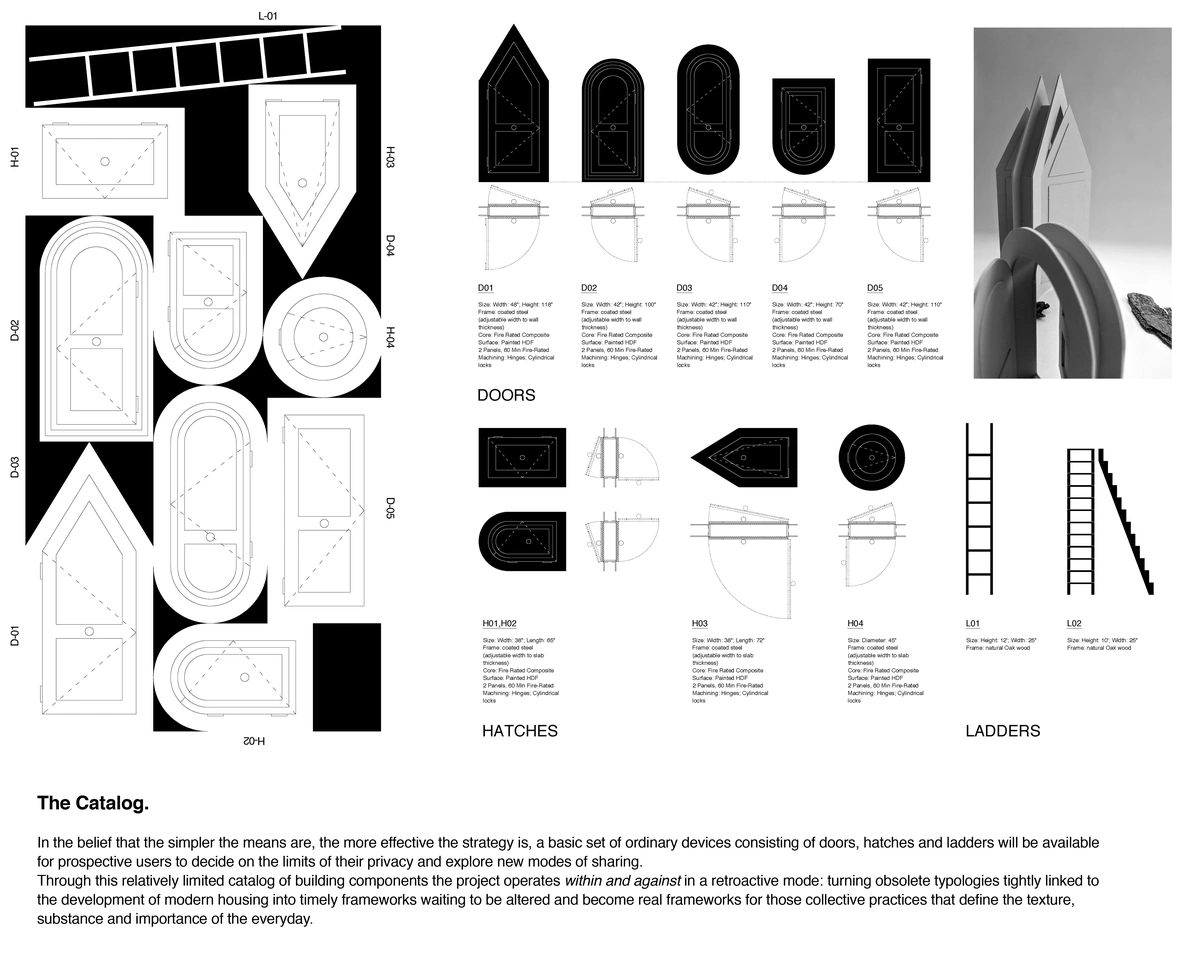
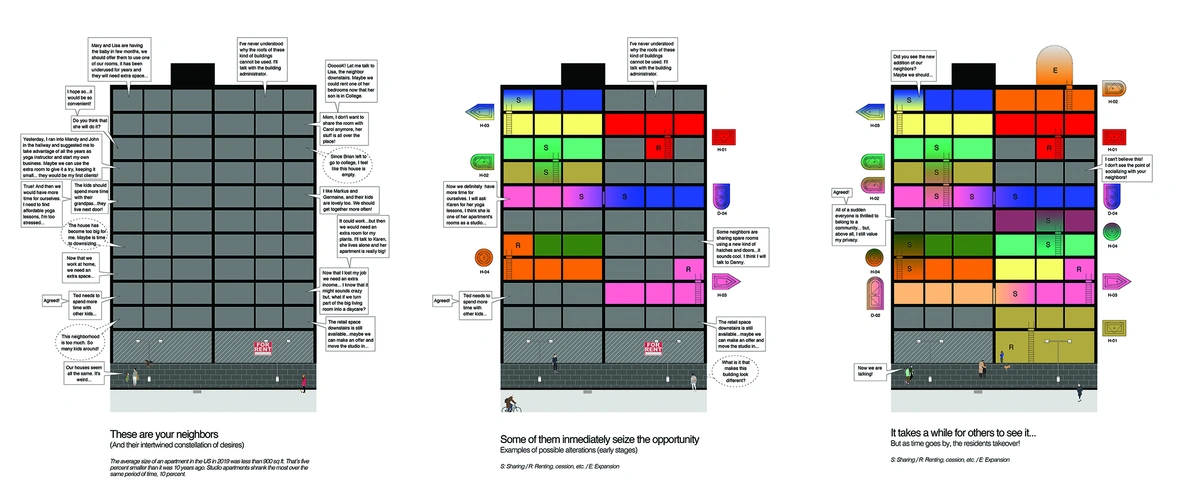
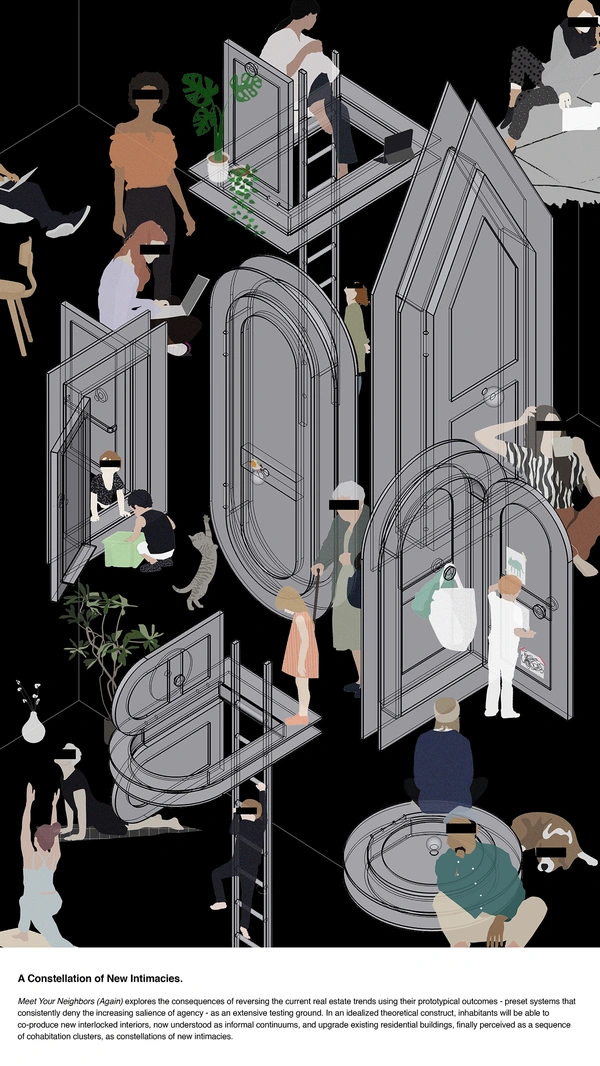
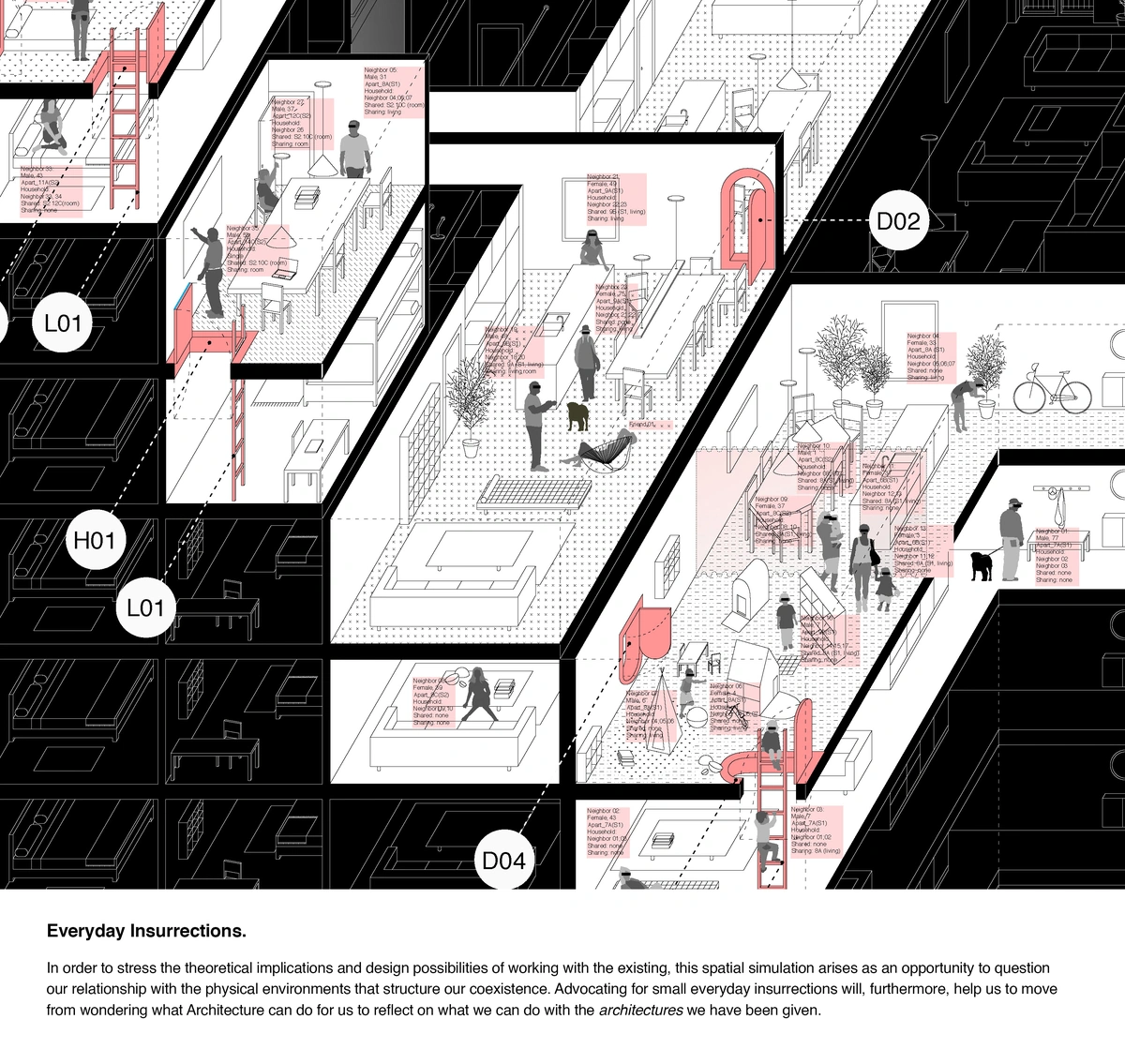
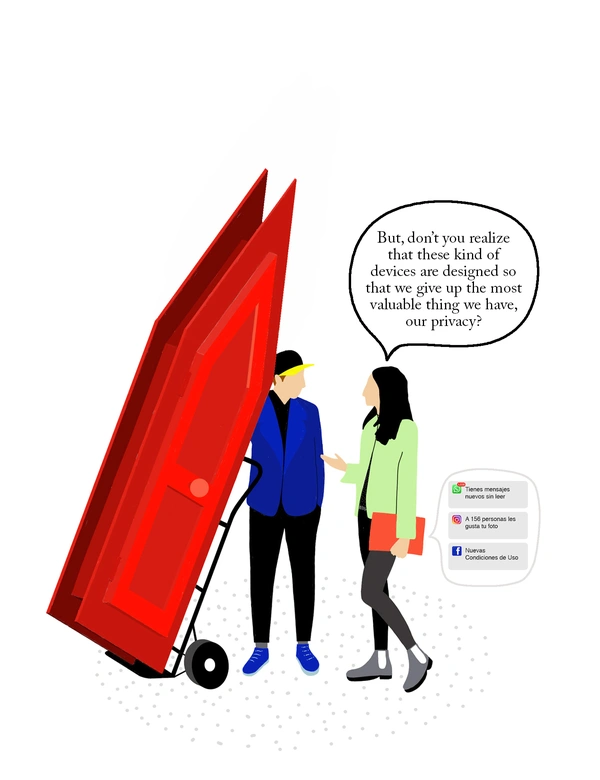
Studio MAPAa is an architecture and design practice directed by Marcos Parga working on projects between the US (Syracuse, NY) and Spain (Madrid).
The practice seeks out an expanded role for architecture by engaging buildings, objects, interiors, and speculative research.
The studio's most recent work leverages Parga's interest in exploring alternative ways of practicing and evaluating the architecture of the collective, considering the impact of contemporary environmental, political, economic, and social issues on the built environment and its influence on creating the appropriate conditions for certain social changes to occur.
Meet Your Neighbors (Again):
Principal: Marcos Parga
Collaborators: Ira Lombardia (interdisciplinary artist), Chanhyuk Joo (MArch student).
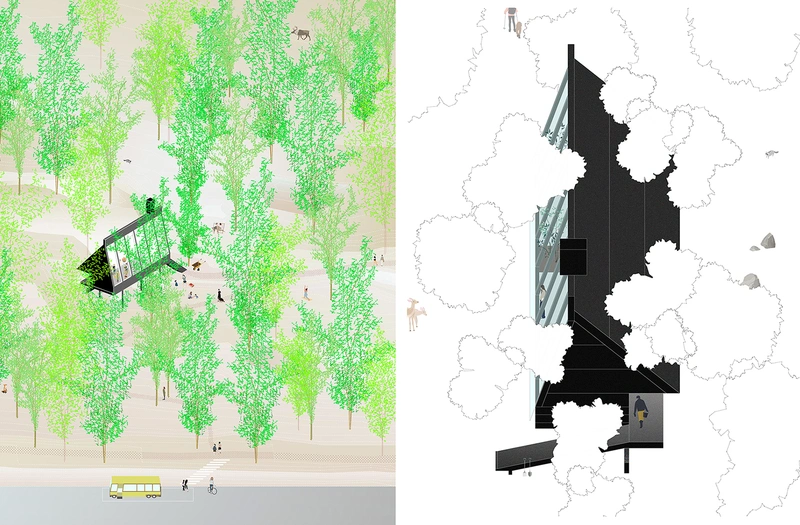
A Shed Anyway is a strategic design for a community asset in a typical American suburb - a neighborhood filled with vast swathes of single-family houses and a few resultant odd plots - in the city of Syracuse, NY.
A Shed Anyway also explores the potential of Architecture as a resource in addressing social injustice in our cities and its crucial role in the implementation of new methods of regenerative neighborhood development.
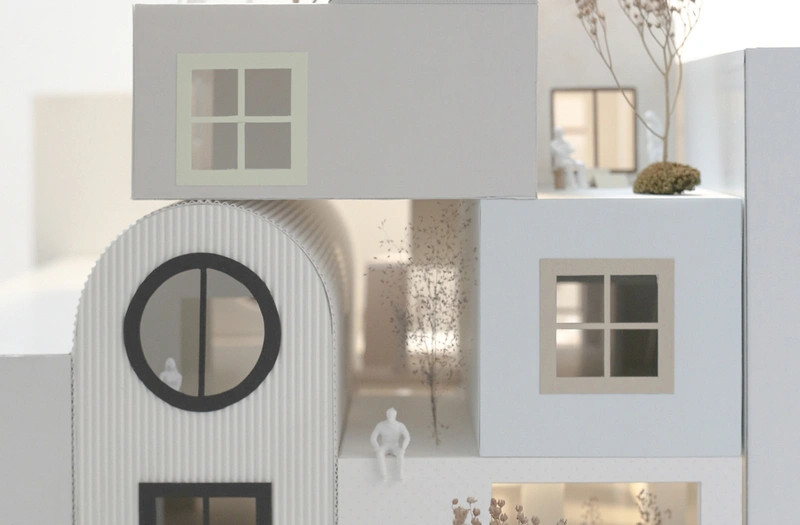
The RRURBAN project is a repeatable system of sustainable co-housing development that easily adapts to any urban plot. It draws from the evidence that urban communities are nothing else than an accumulation of disparate and unique realities that, unfortunately, often disappear behind the unifying veil of residential architectures.
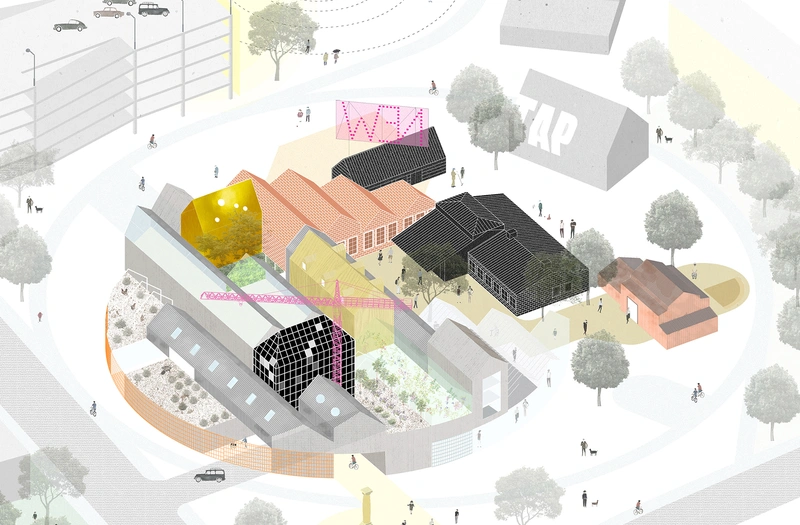
The New Aarhus School of Architecture is meant to be an antidote to the monotony, to the inaction, to “comfort zones”. It works as a catalyst space that promotes proactive, critical and nonconformist attitudes. New AArch will be an environment where nothing is as it is expected to be; where to think and to do differently; where being a student, teacher or neighbor implies participating and take colective and individual decissions.