For the Triennale we would like to showcase our project Future Backyard in Straussvej København. (Finished 2021) The Backyard is a spearhead for several topics: water management, recycling and upcycling, innovative funding and community design. Upgrade of the private backyard was funded by City of Copenhagen and HOFOR and a part of Copenhagen Climate Adaption Plan.
The Courtyard of the Future is one out of three rainwater management pilot projects that are part of the Copenhagen Climate Adaptation Plan. Projects that are aiming to inspire the rest of the city – and the outside world - to manage rainwater on-site with new innovative solutions. The Courtyard of the Future is developed through a participatory design process with residents of three separate housing organizations. Since the completion, a backyard board has also been co-founded which arranges collective dinners, barbeque parties and other types of resident gatherings across different housing associations.
The project has fostered a great deal of local ownership as residents were invited to be co-creators of the backyard. New collective initiatives and collaborations grew from the project and continue to offer opportunities for residents to engage together in garden work, meet up for playdates near the lake, collect berries and fruits from the edible garden, and other types of common interests.
The courtyard is a ground-breaking rainwater management project as it is the first of its kind in Denmark to biologically purify the water to such a high-quality level that it can be used for play and function as a recreational element. Instead of directing the water directly into the sewer, the rainwater is recirculated and displayed on ‘the Climate Wall’ inviting kids and residents to play with the water for example by putting out small boats to move with the waterflow. In the case of a cloudburst, ‘the Climate Wall’ restricts the water from entering the building structure The design is based on circular principles and built of recycled building materials such as recycled concrete, old paving, waste wood used for the wooden decks and recycled windows for the green house.
Overall, the courtyard has been transformed into a lush blue- green environment that can manage everyday rain and cloudbursts locally and simultaneously support and nourish the community life of the neighbourhood.
This project showcases how integrated solutions for climate change can prevent flooding after cloudbursts while adding recreational value and bring together the neighbourhood. A close collaboration with residents has been vital for the success of the project. Not only has this increased a feeling of ownership, but also cultivated new friendship across ages and background. Residents have thereby become more than ‘just neighbours’ and have formed new resource communities that support the social gatherings and wellbeing as people meet during daily activities. Overall, the courtyard showcases how rainwater management can be an integrated part of our everyday landscape, turning challenges into resources and creating value for both the residents, the neighbourhood and city. It demonstrates how climate adaption could become a driver for sustainable change in our cities. A format which is ready to be applied in many future backyard renovations.
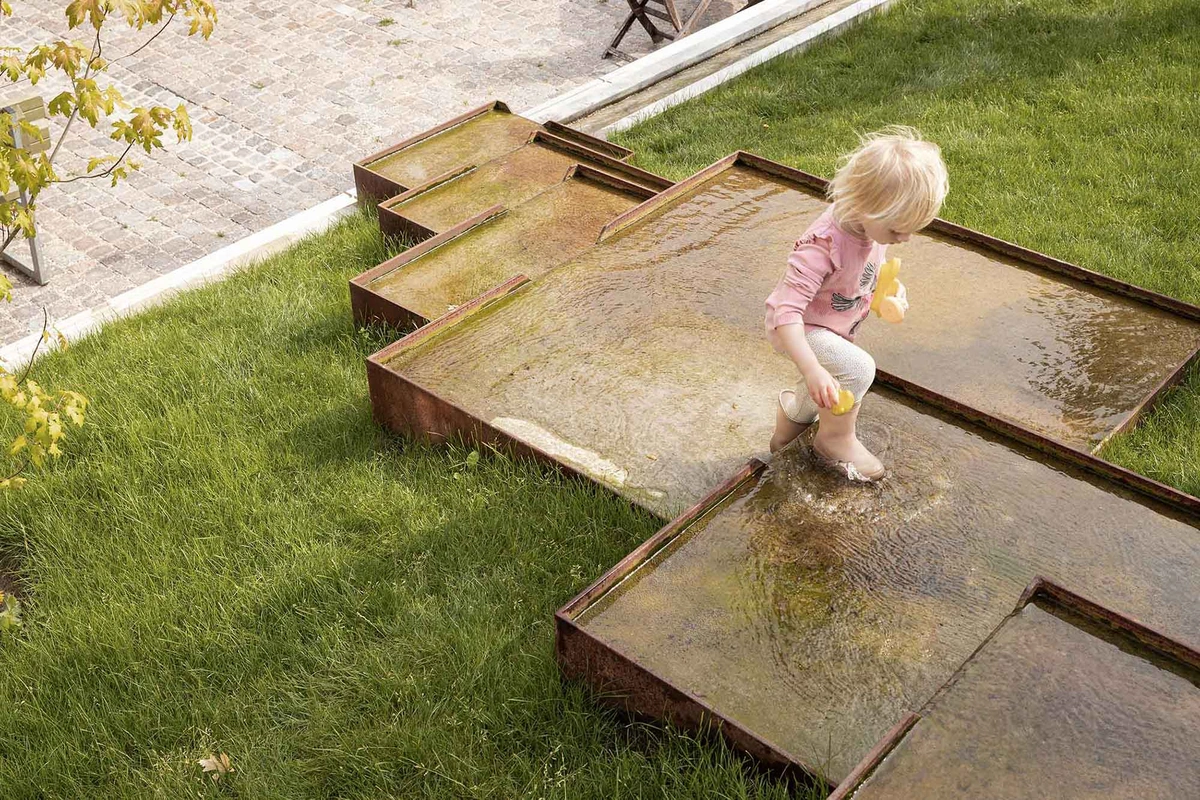
Rainwater is recirculated within the backyard and displayed as visual and tangible designs that encourages residents to play and have fun with the water streams. As rainwater no longer is a potential threat for the neighbourhood, it has become a unique recreational asset.
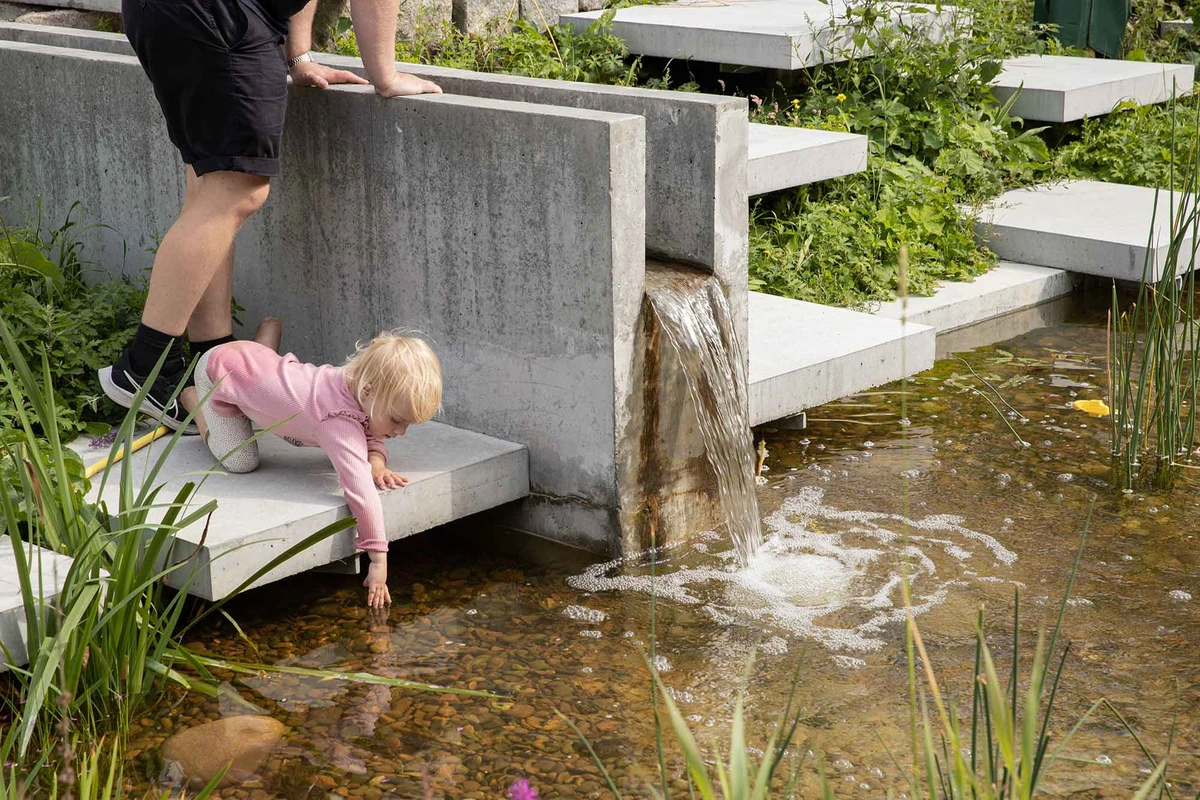
For the first time in Danish context a lake with clean rainwater is created in the backyard. The water is biologically purified to such a high level of quality that it is possible for children and adults to interact directly with the water. The backyard can manage both everyday rain, cloudbursts and torrential rainstorms.
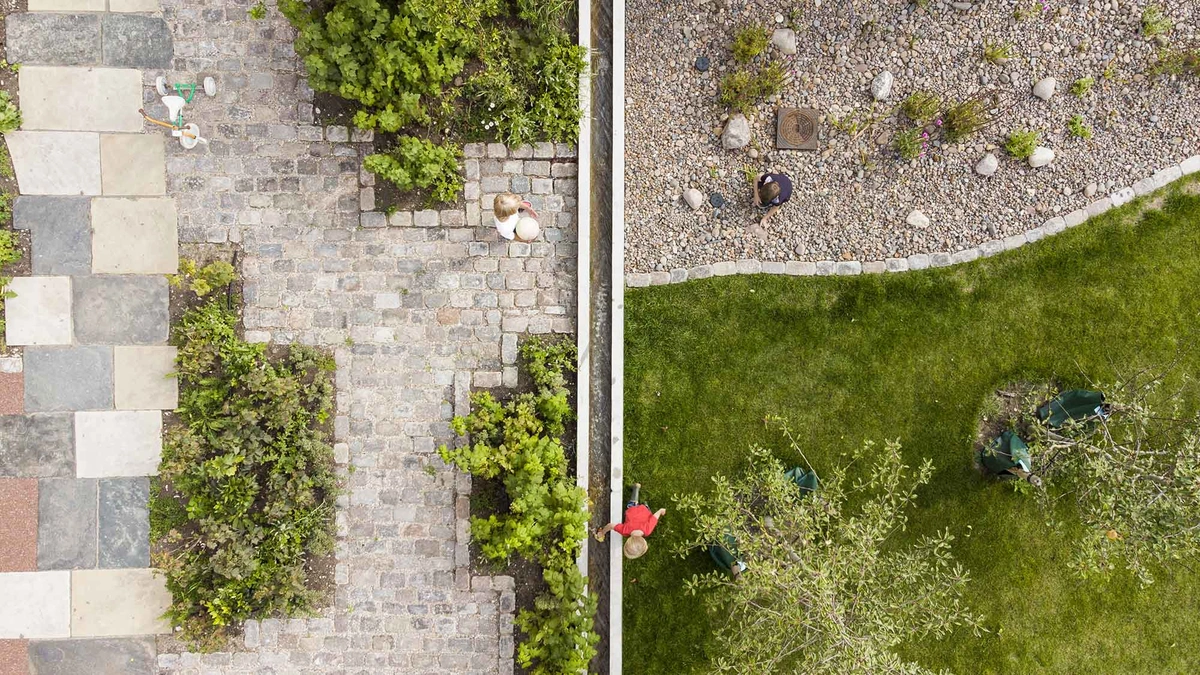
The design is laid out as a patchwork of pavements that gives a unique atmosphere backyard. All building materials are upcycled and recycled and thereby saves the environment from high amounts of CO2 emissions as materials are given new functions. Also, the Climate Wall is made of recycled concrete and neatly ties the design together as it encircles the backyard.
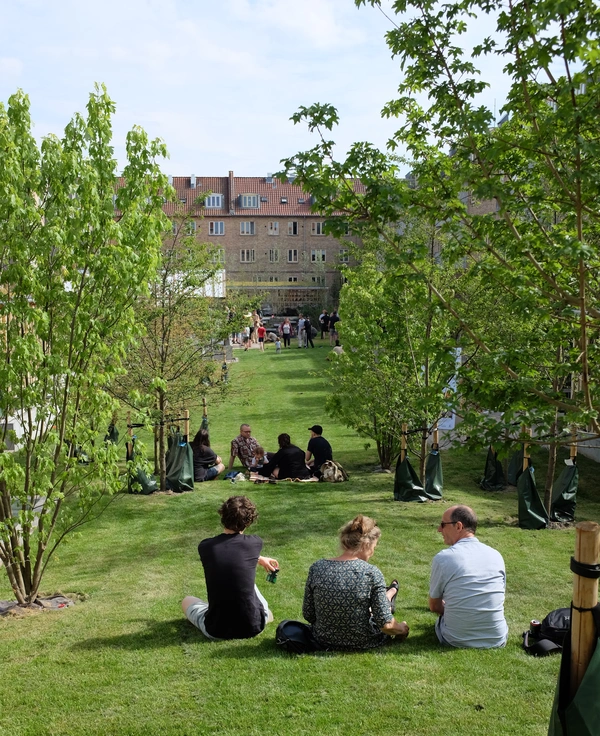
The backyard offers many meeting places for residents to hang out and meet for large or small gatherings in the green and lush garden space. Different types of semi-private and more public areas offer various types of meeting places for the residents
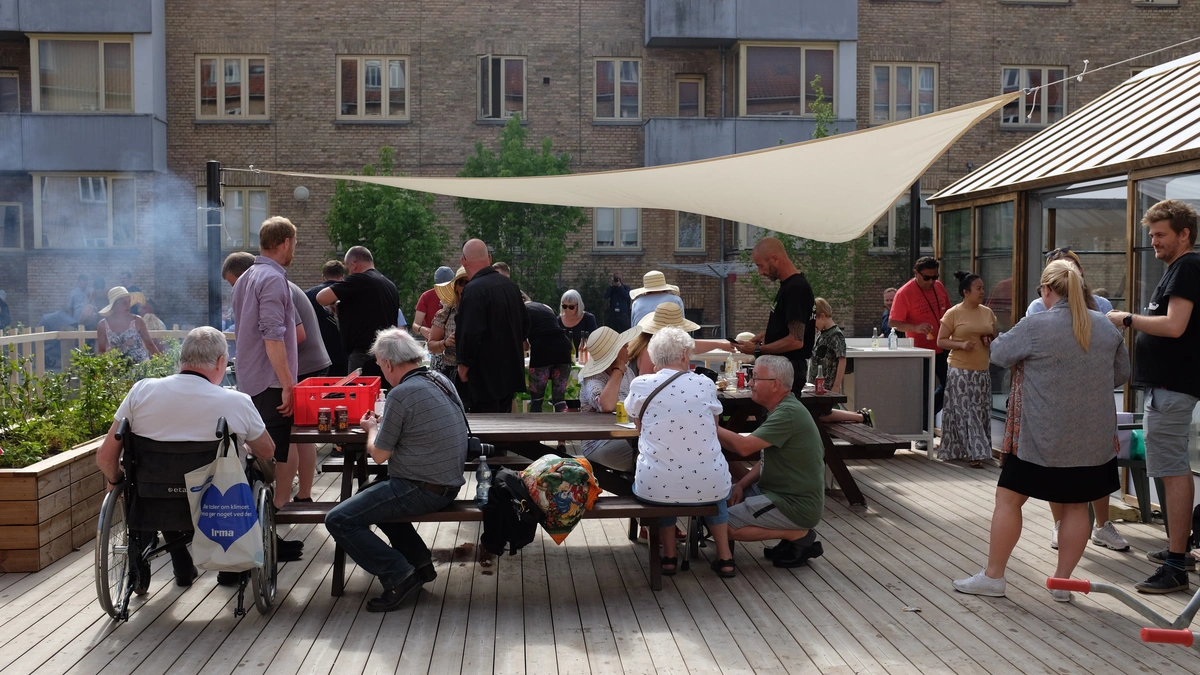
Residents meet up for joint dinners and barbeques on the large wooden terrasse near the green house. The common areas have become an inviting space to meet across all ages and interests.
Design and development: BOGL
Architect (construction) and sustainability strategi: Lendager
Engineering: SlothMøller + WSP
Consultant rainwater purification_ Junckerhaven + Polyplan
Construction: MøllerLøkkegaard