With its many decentralized neighborhoods that have their own parks and museums, Oslo often feels as if it were a collection of large villages rather than a capital city. However, in the past few decades the city has initiated several ambitious programs, diverting large sums of money into constructing massive cultural buildings that seek to centralize its culture on the city waterfront. The Fjord City urban revitalization project has consolidated many of the city’s museums and cultural institutions into new buildings along the city waterfront that more recently include the National Museum, the Munch Stenersen Museum, and the Deichman Main Library.
The centralization of historical and cultural objects is inherently one of the primary purposes of a national museum. Norway has taken this a step further by consolidating traditional architecture in Open Air Museums, the first in the world which was established at Bygdøy in 1881 by King Oscar II. The result are artificial neighborhoods collaged together from a collection of structures relocated from various sites in Oslo and rearranged within the museum grounds to create a fictitious urban space along with many traditional stave and log built structures that were transported from rural areas across Norway.
This project examines what defines a neighborhood vs a city in the context of Oslo’s urban development. While the distinct identity of urban neighborhoods are oftentimes formed by connections to historical events and physical artifacts, this study analyzes the perceptual void created by the relocation of important cultural artifacts.
By cataloging the floor plans of each museum, library and theater in Oslo, we can compare the size and capacity of the buildings currently undergoing constructions with the square footage of the consolidated cultural institutions spread throughout the city. Like the Bygdøy open air museum, this project imagines an alternative reality in which the buildings themselves, along with the collections they contained, were physically moved to the sites of the new library and museums. The resulting architectural collage explores the expansion of the programmatic possibilities previously hosted by the independent spaces.
The research project and zine aims to promote a wider discussion of the effects that the consolidation of material culture has on the communities they are displaced from through a comparison between of democratic distributions of physical knowledge in neighborhoods vs centralized collections of physical knowledge. This project will seek to weigh potential negative social outcomes resulting from loss of neighborhood identity and public access to material culture with the practical benefits of consolidation for efficient storage, cataloging, and display. We intend to engage both the local residents in the neighborhoods across Oslo who are directly affected by the Fjord City consolidation, as well as the larger international design community that are attending OAT through the exhibition and associated workshops / discussions. We will also explore how digital channels may help bridge this gap between these centralized vs decentralized holdings.
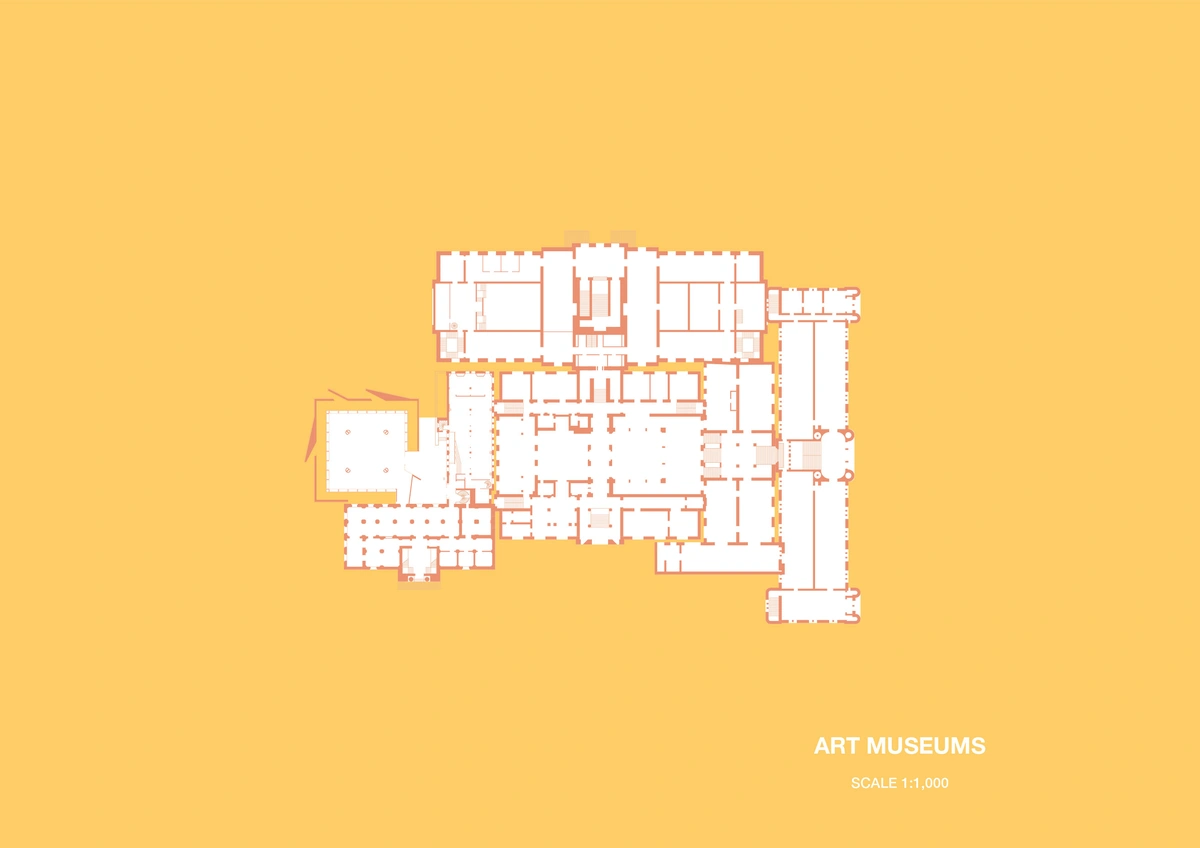
Composite floorplan of Oslo museums collaged together
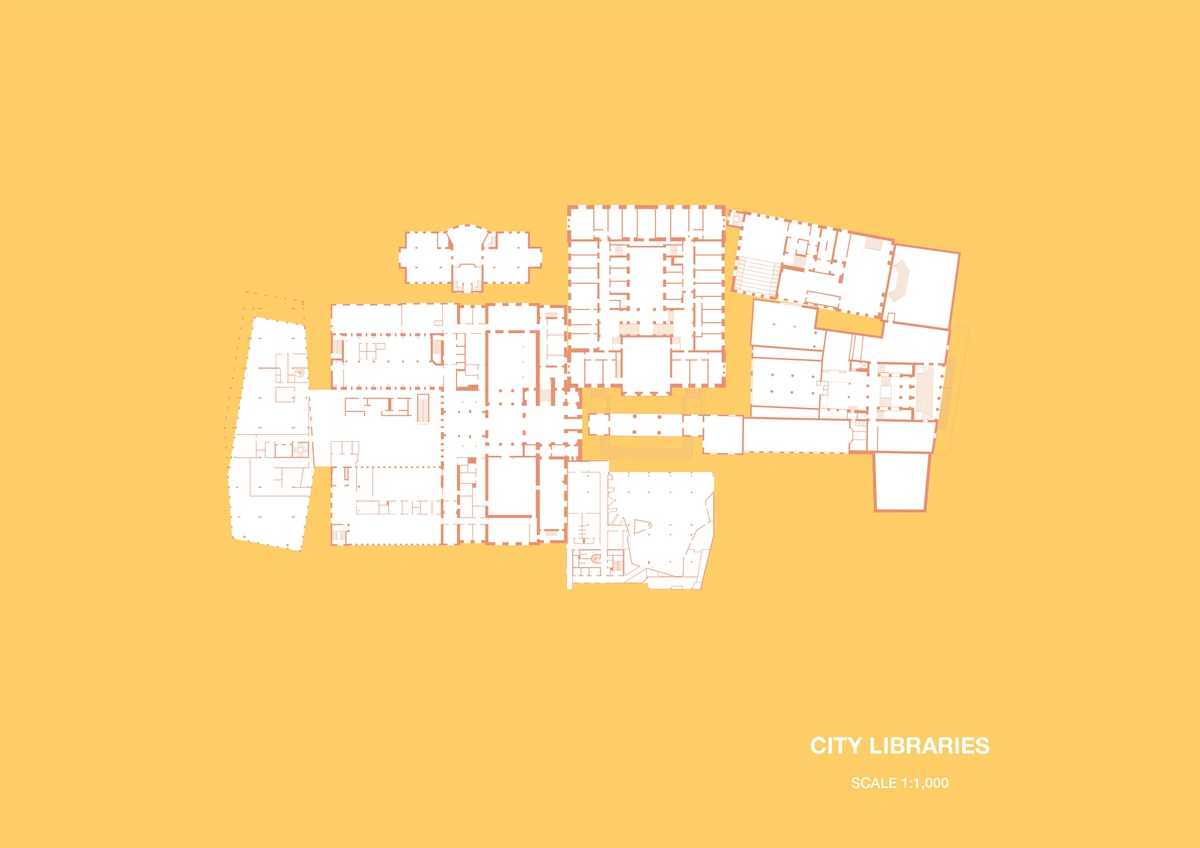
Composite floorplan of Oslo public libraries collaged together
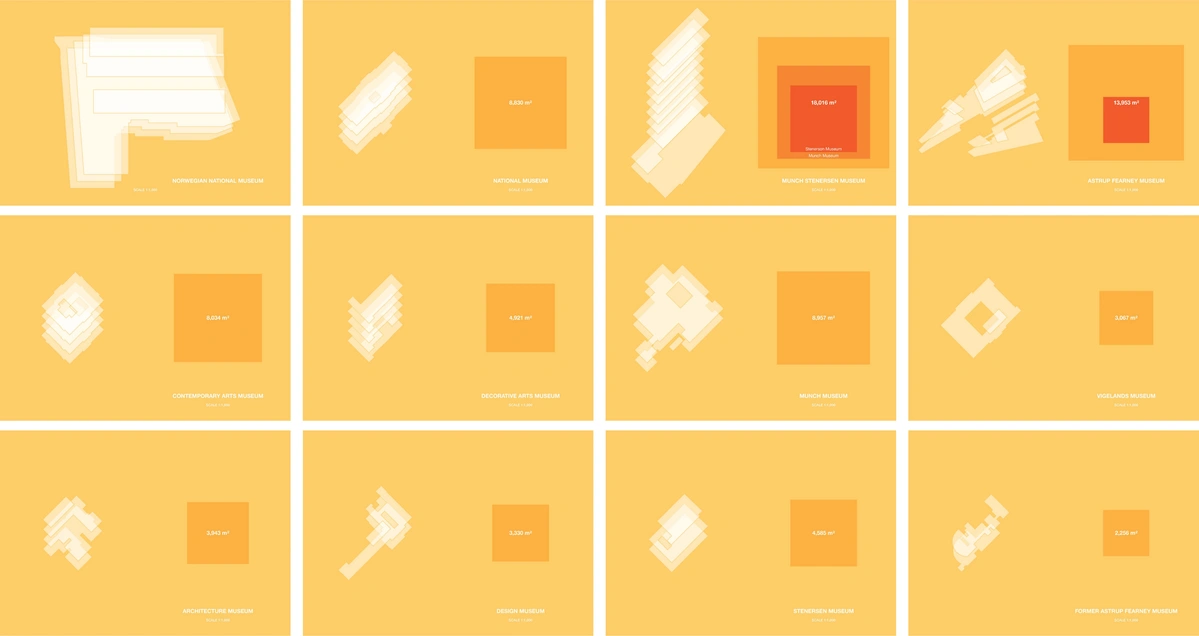
Collection of Oslo museums’ isometric floor plates and areas
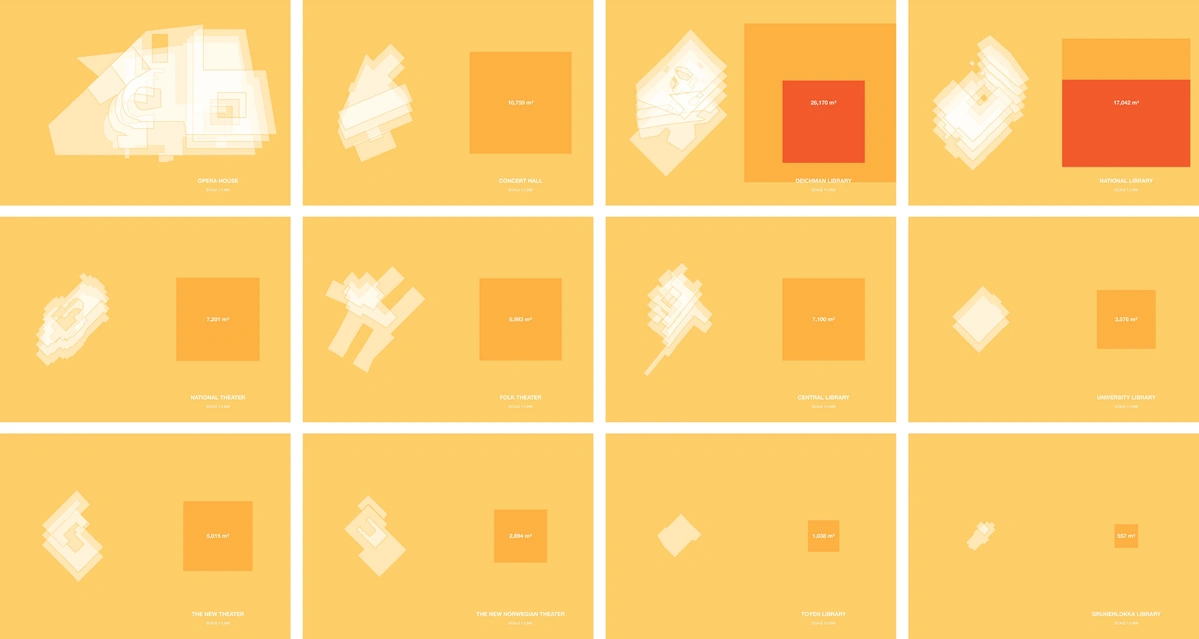
Collection of Oslo libraries’ and theaters' isometric floor plates and areas
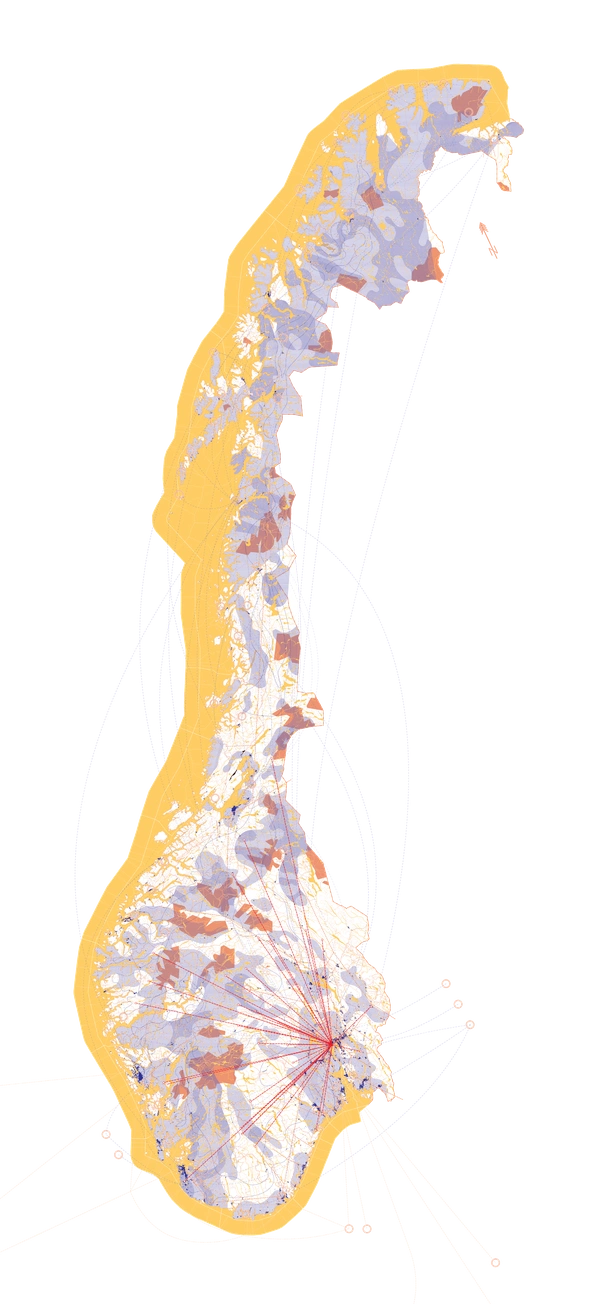
Norway Country Map showing original locations of the traditional structures currently housed in the Folk Museum on Bygdøy.
Joseph Kennedy is a designer and creative technologist who is currently an instructor at UC Berkeley’s College of Environmental Design. During his Fulbright fellowship in Norway, he co-taught a design-build studio at the Oslo School of Architecture and Design. He received his Master in Science the Media Lab at MIT as a Nagashima Fellow and his Bachelor of Architecture from Cornell University with the Goodwin Sands Thesis Prize and an Eidlitz Fellowship.
Morgan Ip is a doctoral candidate and researcher at the Institute for Urbanism and Landscape at the Oslo School of Architecture and Design. He is trained as an architect and urbanist, with a focus on participatory work towards locally-informed and culturally relevant design. He has been a part of international and multidisciplinary research teams working with people and places in the Canadian and European Arctic. How local perceptions and on-the-ground context inform design and discourse are central to the research.
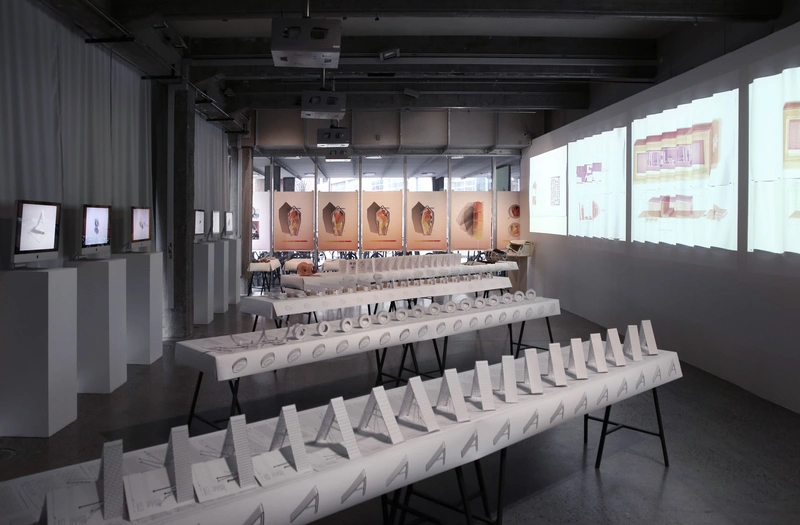
Exhibition of Nordic Arctic hiking shelters at the Oslo School of Architecture and Design
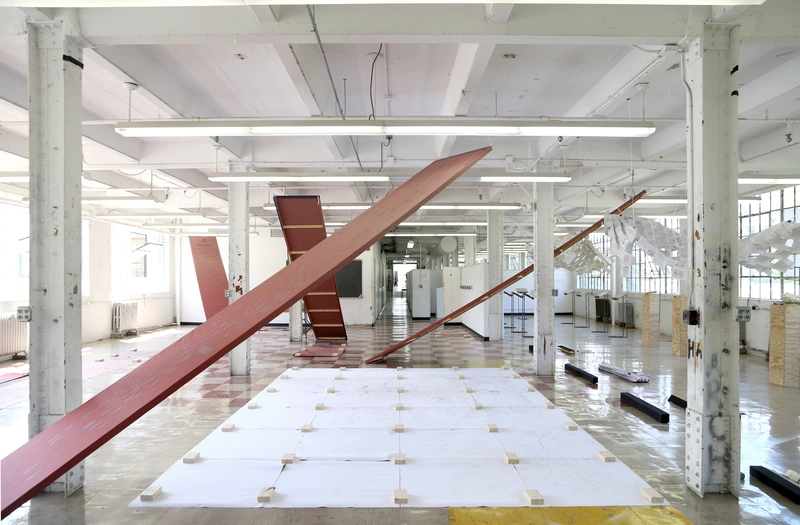
Exhibition of digital information technology and future library interfaces at Cornell University
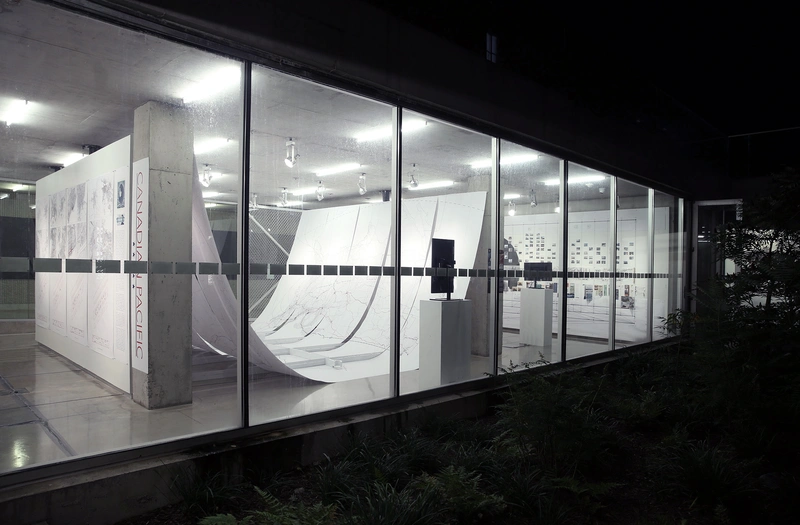
Exhibition of landscape territories along the US Canadian Border at Cornell University