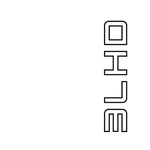Urania Cinema is one of numerous old cinema buildings built in Zagreb in the early 20th century. Those cinemas were spread within the urban blocks across Zagreb’s Downtown. With the opening of new and modern multiplex theatres 20 years ago, the old Zagreb cinemas have gradually started to die out, and the buildings, neglected and empty, started to deteriorate.
Urania is a typical back-building in the block of Kvaternik Square. Although built in 1939, the entire concrete structure of the building is very well preserved with all the supporting pillars, the main arches in the large hall and all the ceilings. The ceilings are a special example as one of the first concrete structures with longitudinal repetitive narrow structural ribs from that period. That beautiful example of early concrete engineer technology was worth preserving, restoring and renovating.
Despite its age, Urania had good predispositions to be adapted and reused as an office and public space. We kept three of the four original building volumes; the three storey entrance foyer and office building, the big lobby and the spectacular main double height cinema hall. The only new addition is the glass pavilion, which originally served as an entrance space of the cinema.
The former cinema hall had a three-nave cross-section with a 9m high central volume and two 3m high side aisles. The biggest challenge was converting this space without any natural light into a functional workspace. During the reconstruction the central volume was divided into two floors. Light was introduced into the ground floor by converting the old cinema halls side aisles into open atriums. On the first floor, the light was provided through the roof – three meter wide skylights were placed on the roof, through the entire length of the hall.
Most of the original structural materials have been retained with minimal intervention - original brick walls, raw plaster, concrete on floors and ceilings; while all new equipment is made of three materials - oak for floors and spruce veneer and raw steel for wall cladding and interior finishing’s.
The new Urania houses public spaces for various cultural events and a couple of office spaces. A multipurpose hall equipped with multimedia and stands is connected to a café bar with a patio and a roof terrace. It is a point of social gathering and public activities, a space for numerous events such as educational workshops, presentations, exhibitions, concerts, screenings and the like.
Urania was undeniably one of the focal points of the city. With the closing of the cinema, a part of the city’s social life and culture also died. The citizens lost a favourite socializing space. We wanted it to be open to everyone and bring new energy to the city and the neighbourhood. Urania is a place where any member of the community can participate in the formation of a better, more open and creative society.
The cultural program of the Urania association is available to everybody regardless of their socio-economic or cultural background, gender, sexual preferences, or mental and physical abilities. Urania encourages critical thinking, questions the role of arts (literature, film, theatre…) and architecture in building an open democratic society.
Addressing themes such as habitation, density, xenophobia, gentrification, sustainable urban development and urban renewal, the programs held in Urania have supported structural change in the built environment.
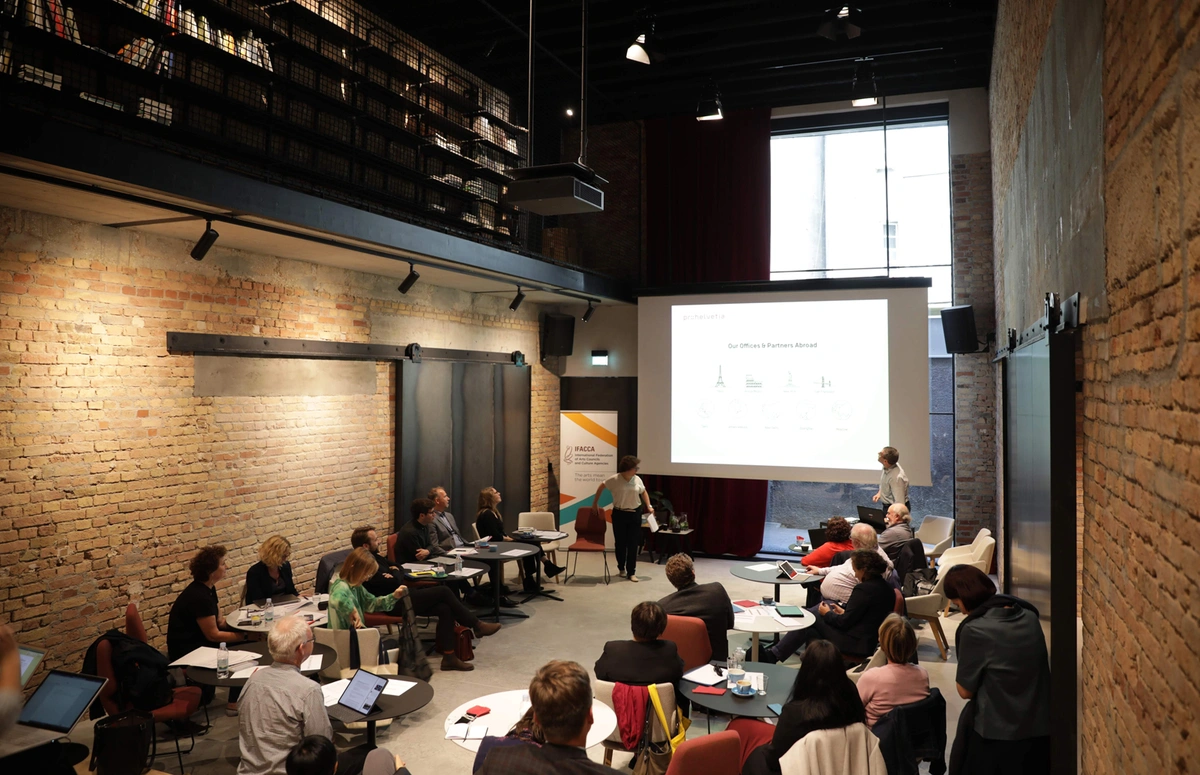
One of the first conferences organized in the Urania hall
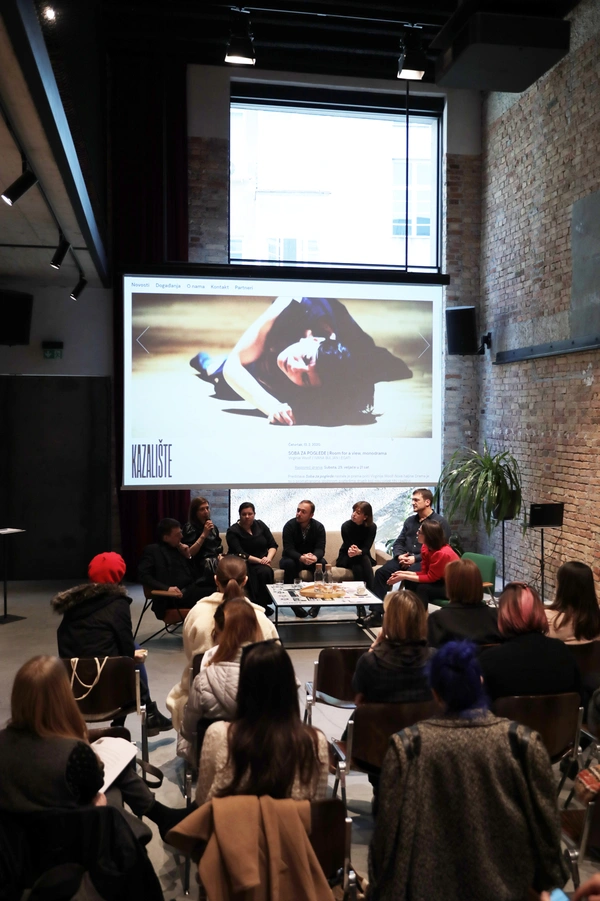
Presentation of the Urania cultural association program
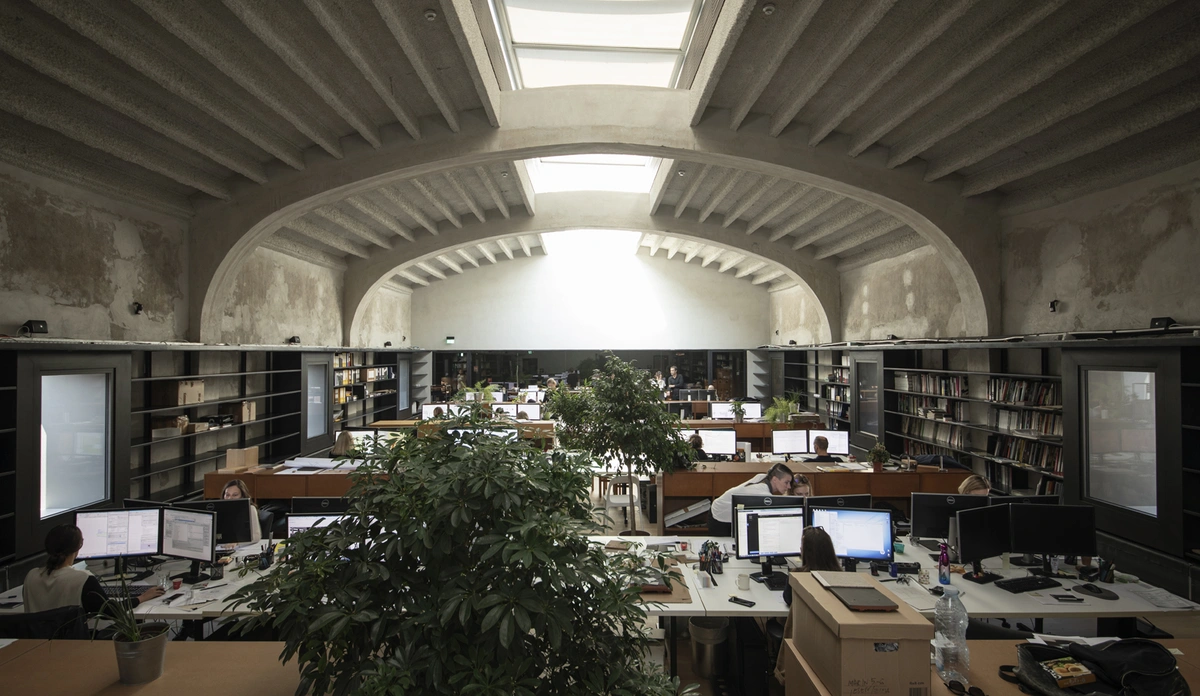
Open office space on the first floor
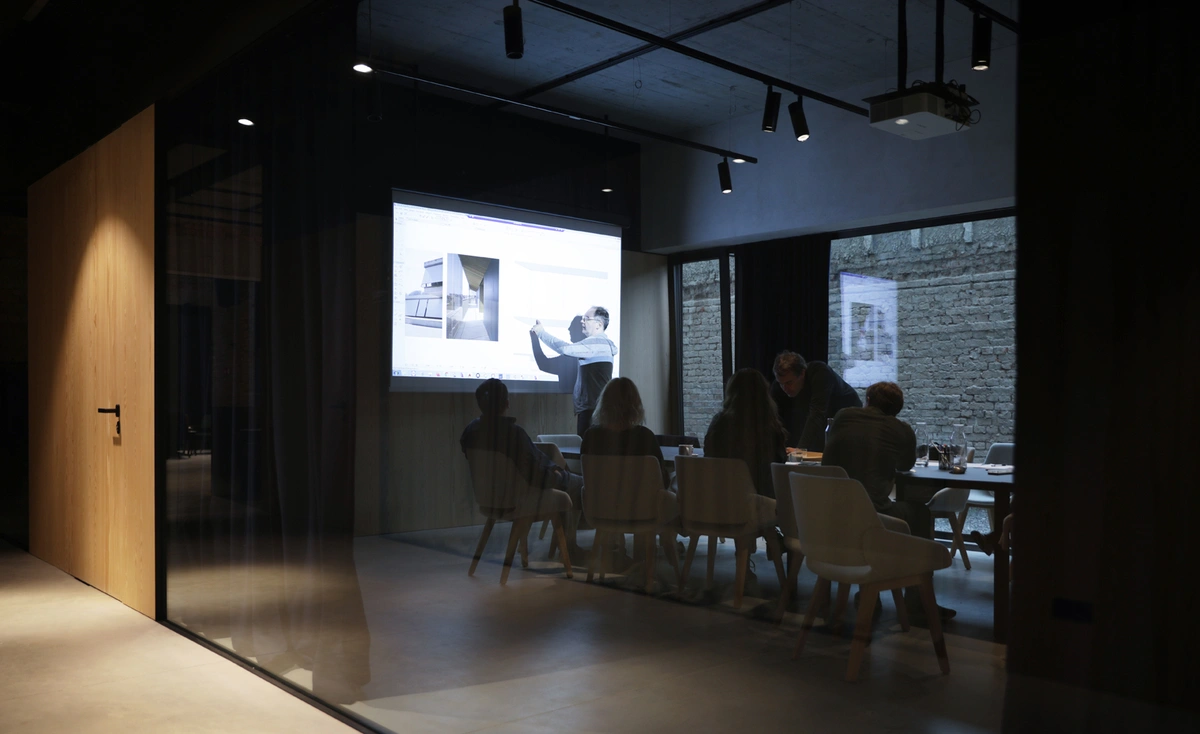
Meeting rooms on the ground floor of Urania
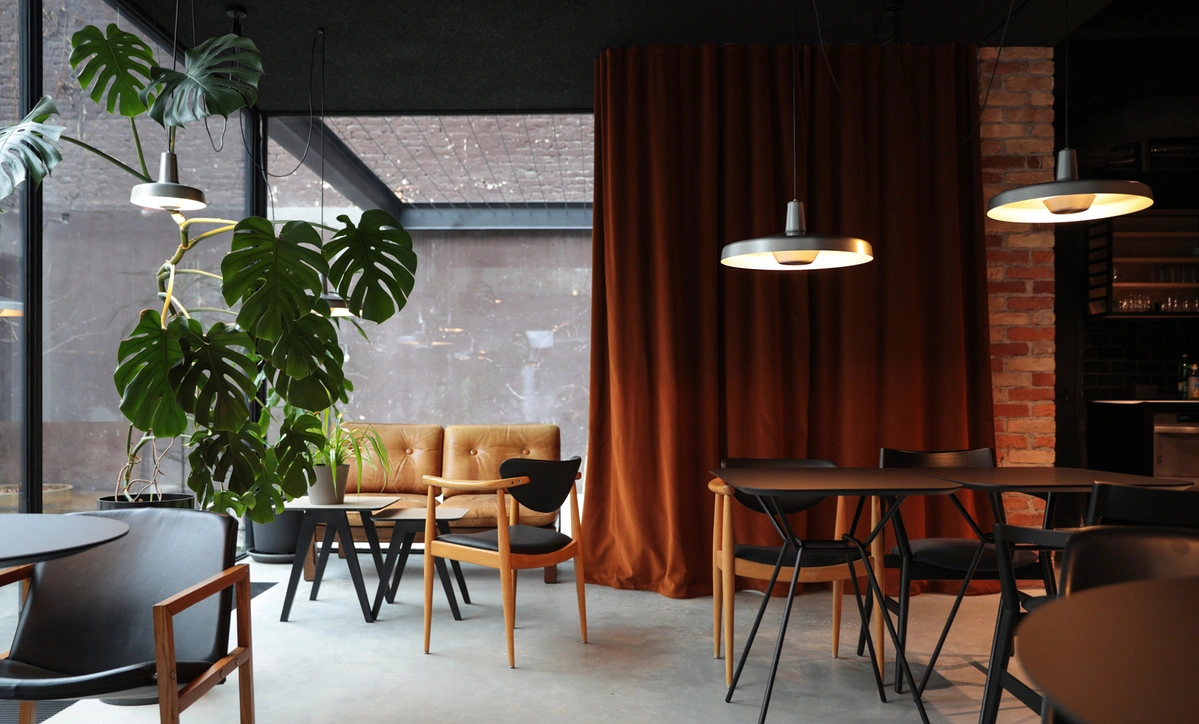
Coffee bar in the glass pavilion in the frot of the building
3LHD is an architectural practice focused on integrating various disciplines – architecture, urban planning, design and art. The Studio was founded in Zagreb in 1994 by four partners.
3LHD architects constantly explore new possibilities of interaction between architecture, society and individuals as well as their mutual integration. Through the contemporary architectural approach, the team of architects deals with all the projects in cooperation with many experts from various disciplines.
Projects, such as Memorial Bridge in Rijeka, Croatian Pavilion at EXPO 2005 in Japan and EXPO 2008 in Spain, Riva Waterfront in Split, Sports Hall Bale in Istria, Zamet Centre in Rijeka, Dance Centre in Zagreb, Hotel Lone in Rovinj, Freshwater Aquarium in Karlovac, LN Garden Hotel in China, Campus Infobip and RImac Campus in Zagreb and Grand Park Hotel Rovinj are some of the important projects that have established 3LHD not only in the professional circles but also in the wider public circles.
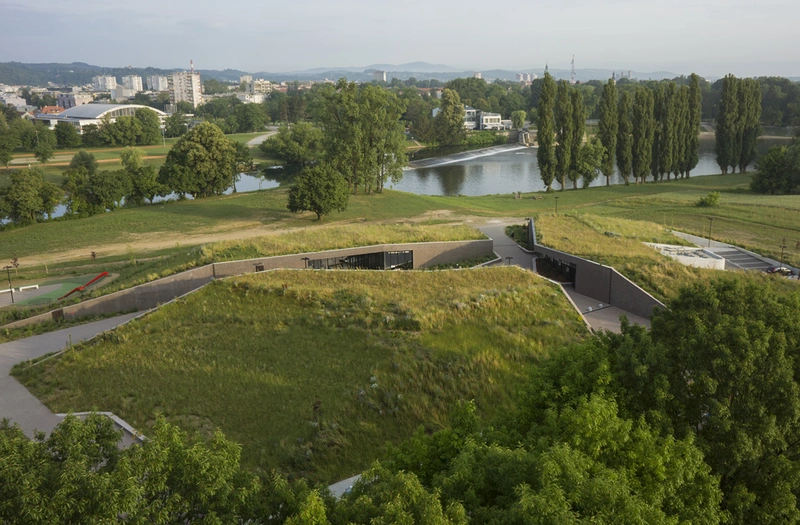
The Karlovac freshwater aquarium is located by the river Korana. Inspired by the city’s historic center surrounded by defensive earthen walls and mounds, the aquarium building is embedded in the natural environment, and covered with greenery. The goal was to form a new city focal point, to validate the promenade and make a new tourist attraction. A square area is defined in the center of the building, and all of the facilities surround it: exhibition, reading room and office spaces.
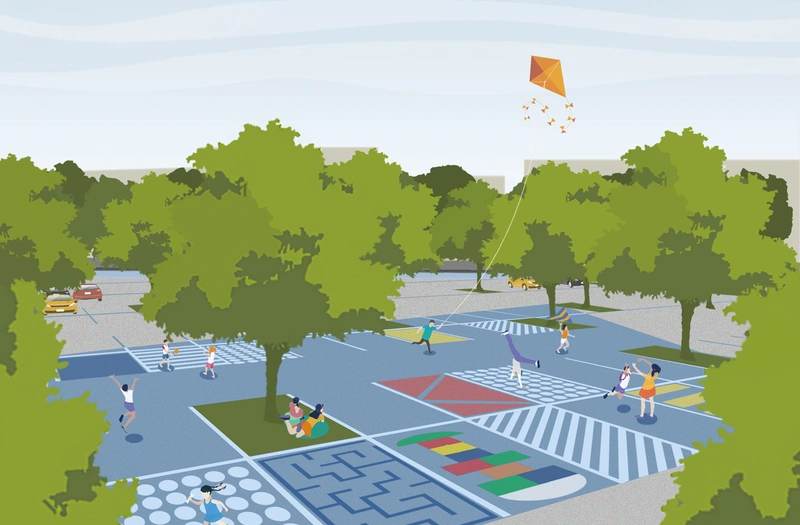
The Delta Park project proposes an easy way to transform the parking space on the northern part of Delta into a new city centre park. The entire existing parking lot would be graphically marked with a raster of planting points for single trees and future open areas. The planned gradual planting would include citizen participation and would eventually fill the entire Delta space with trees.
